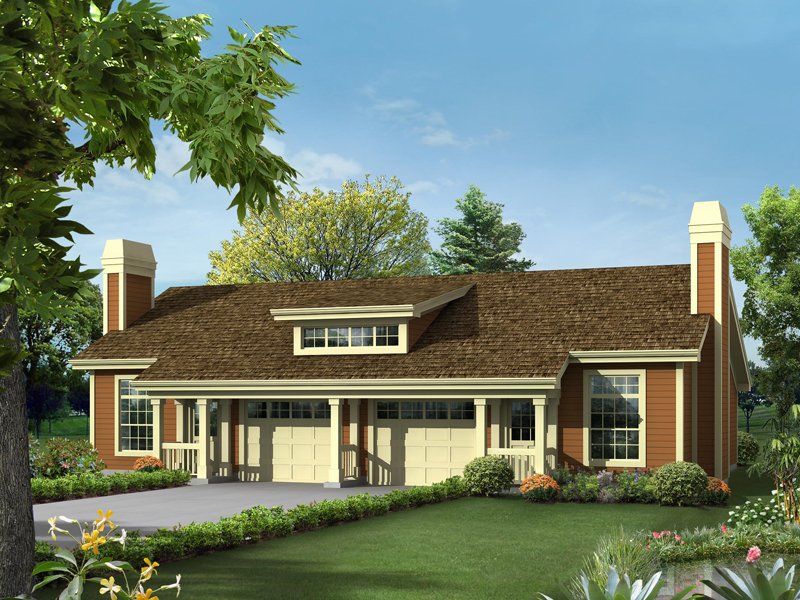#ALP-09KX House Plan

This duplex boasts an attractive country exterior with a protective porch from the elements. The kitchen flows into the living room with a 9' ceiling, entry area, and fireplace. Plenty of cabinets, a built-in pantry, and a snack counter are all included in the U-shaped kitchen. The bedroom boasts a bay window, a full-glass door to a private patio, and a huge walk-in closet with a stacked washer/dryer alcove. Each unit has 653 square feet of living area, 1 bedroom, 1 bath, 1-car garage.

