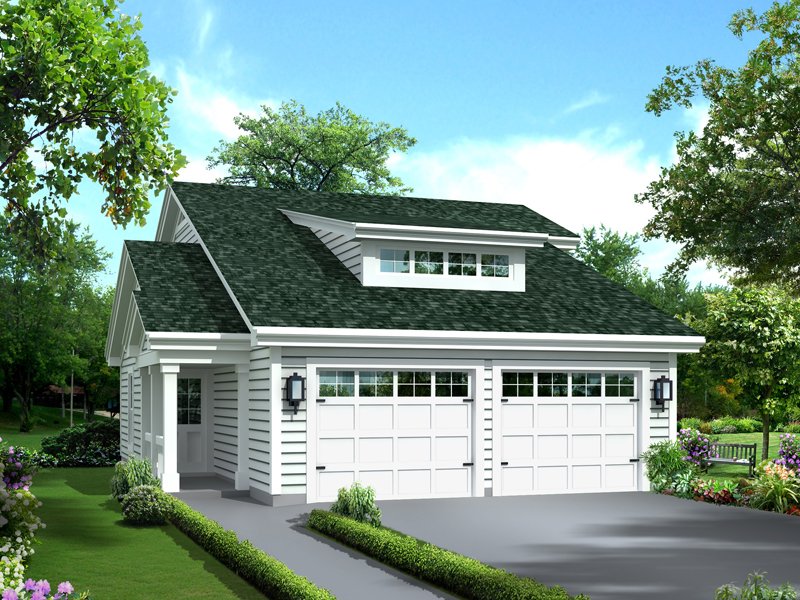#ALP-09LB House Plan

This charming home has a double-door entry, clerestory roof, and a beautiful columned porch. A separate entry with a handy coat closet, corner fireplace, and sliding glass doors to the rear patio is highlighted in the lovely living room. The U-shaped kitchen has a snack bar, adjacent laundry area with a large storage pantry, and is open to the living room. Double walk-in closets, a lovely bath with a linen closet, and an adjacent loft with corner windows are features of the spacious master bedroom.

