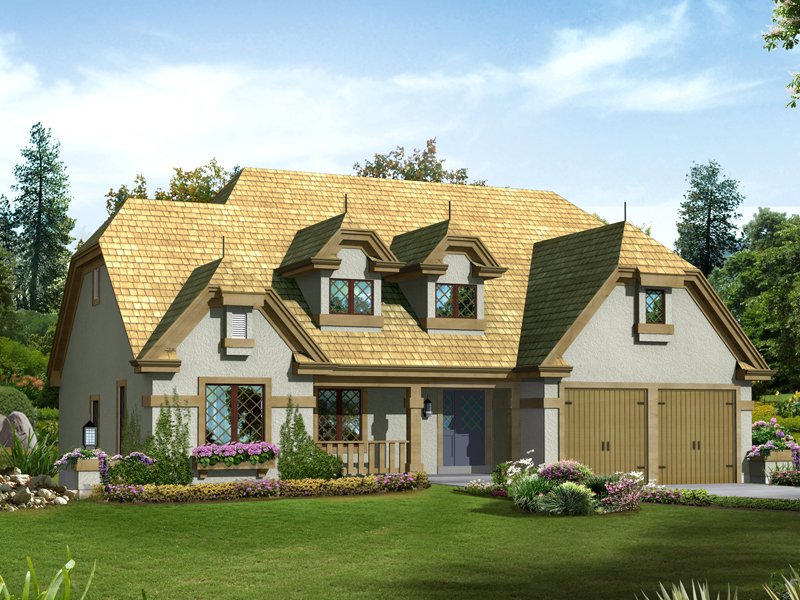#ALP-09KK House Plan

A large guest closet can be found in the large entry that leads into the sunken living areas. The amazing great room boasts a corner fireplace, sliding doors to the rear patio, and an open dining area with a bay window. The spacious unfinished room behind the garage is perfect for an office, workshop, art studio, family room, game room, or expanding to the homeowner's needs. A giant master bedroom on the second floor has two walk-in closets, a lavish bath, and wide patio doors that open to a private outdoor balcony.

