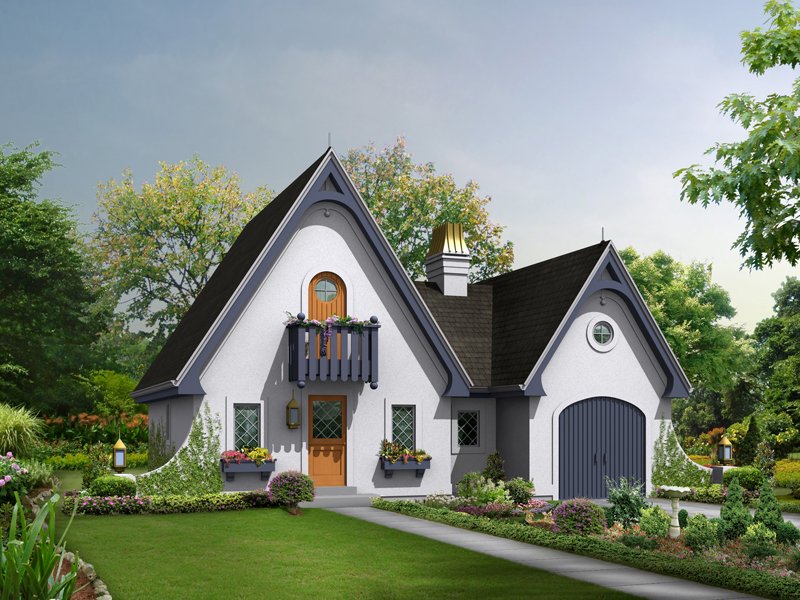#ALP-09KH House Plan


| Total Sqft. | 1075 |
| First Floor Sqft. | 718 |
| Second Floor Sqft. | 357 |
| Width | 38 |
| Depth | 34 |
| Levels | 2 |
| Bedrooms | 1 |
| Bathrooms | 1 |
| Garage | 1 Car Spaces |
| Ext. Walls | 2x4 |
| Ext. Material | Stucco |
| Roof Material | Shingles |