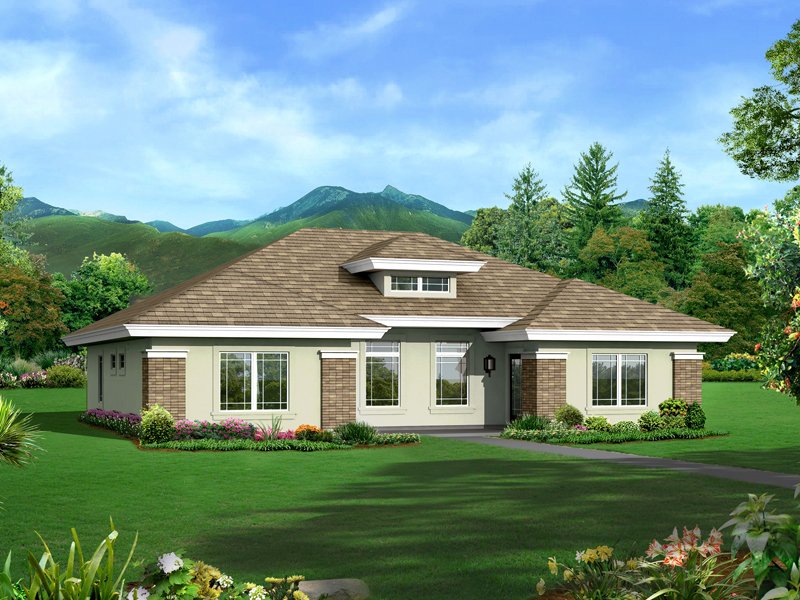#ALP-09LG House Plan

A friendly front porch, stucco exterior, transom windows, and attractive roof dormer deliver great looks to the exterior of this home. A 10' volume ceiling and separate entry with a guest closet are highlighted in the spacious living room that opens to the pass-through kitchen. The quaint country kitchen enjoys a snack bar, corner sink, laundry, and mechanical closets, and glass sliding doors to the rear patio. Each unit has 1,020 square feet of living area, 2 bedrooms, 2 baths.

