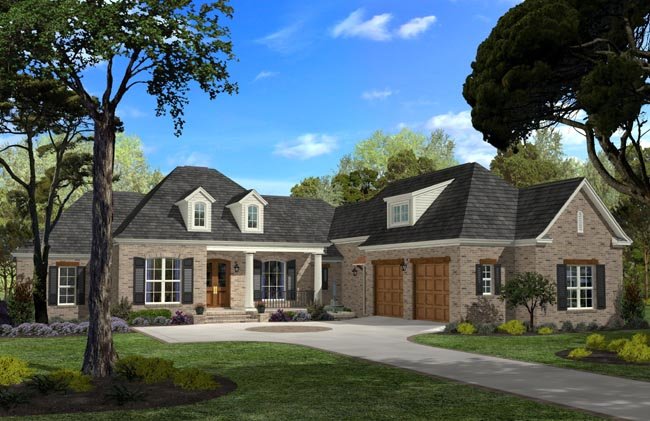#ALP-09C3 House Plan


| Total Sqft. | 2750 |
| First Floor Sqft. | 2750 |
| Width | 75-4 |
| Depth | 87-4 |
| Levels | 1 |
| Bedrooms | 4 |
| Bathrooms | 2 |
| Half Bathrooms | 1 |
| Garage | 2 Car Spaces |
| Garage Sqft. | 742 |
| Ext. Walls | 2x4 |
| Ext. Material | Brick Siding |
| Ridge Height | 25-3 |
| Roof Material | Shingles |
| Roof Pitch | 8/12 |
| Additional Roof Pitches | 12, 4 |
| Main Ceiling | 10 |
| Lower Ceiling | 9 |