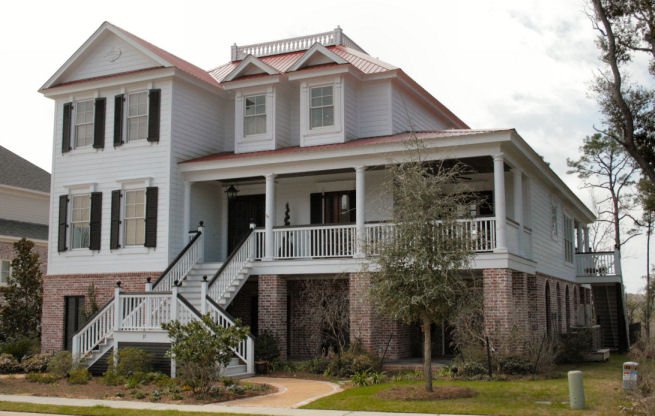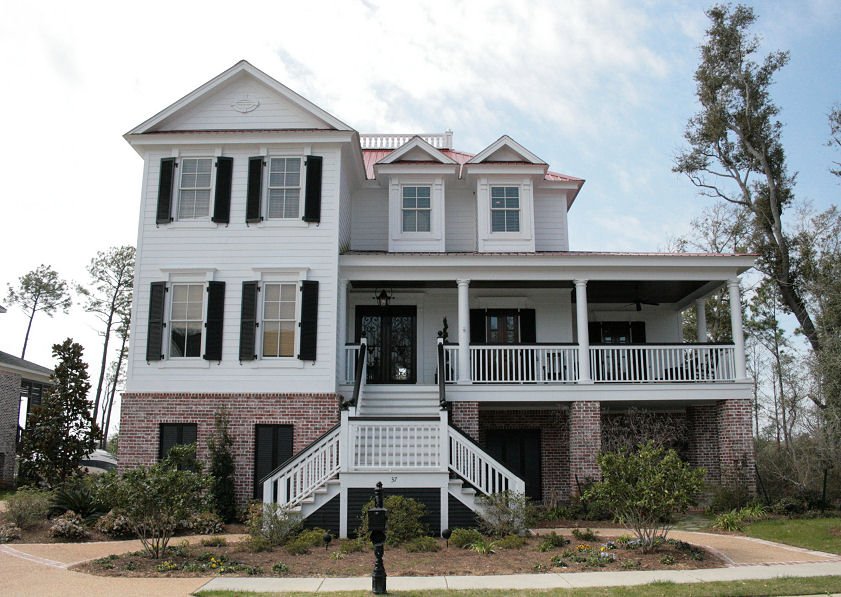#ALP-036W House Plan


Inspired by the Charleston, South Carolina area! Large covered porches are included in the front of the house as well as in the back. Tall ceilings and open spaces provide a great level of comfort. The vast kitchen features an island cabinet, an elevator, a walk-in pantry, a sub-zero refrigerator, an oven with a cook-top, and a raised bar looking unto the breakfast and the living room areas. The many french doors across the back allow for panoramic views. An astounding attribution to the Master Suite is the Master Bath. With its luxurious appearance, it features an immense walk-in closet, two vanities, an exquisite garden tub with a window above it, and an opulent shower room with sitting space and two showerheads. The ample four other bedrooms are perfect for children and guests, and each is located close to one of the other three full baths. Another distinguishing attribution of this home is the Media Room located in the back of the house with a large balcony. This room is one of the House's many lush qualities because it allows the host to have a second great room, living room, or playroom as well as a great view.
Above Ground Basement

