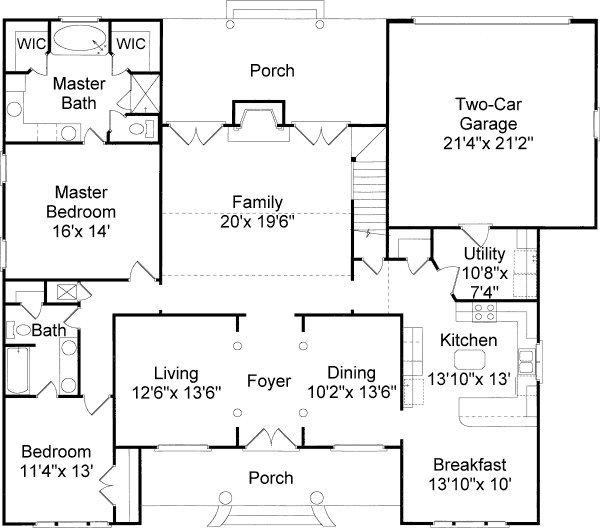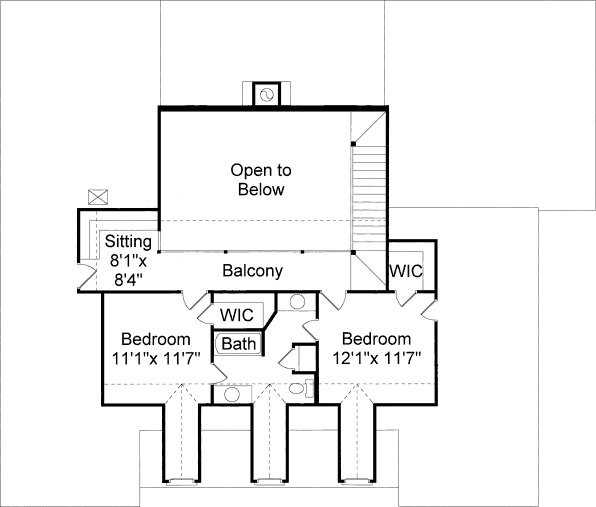#ALP-034J House Plan



The front porch of this home has three French doors with circle tops. The two side doors are fixed, but the center doors lead to the Foyer. The Foyer is open through some archways with columns into the large Living and Dining Room. The Foyer then opens into the Family room.
The Family Room features a two-story sloped ceiling that looks up to a Balcony. The Family Room also features a wood-burning fireplace with raised brick hearth and two French doors with circle tops that lead to the rear porch. The Kitchen has a lot of room for preparing meals. It has an island in the center, a range with a microwave, and a desk. There is also a bar that is open to the Breakfast room.
On the other side of the house are the Master Suite and a secondary bedroom. The bedroom has direct access to a full bath with a linen closet and a palladian window in the front. The Master bedroom is quite large and has its own full bath. The Master Bath has an oversized garden tub, a standing shower, his-and-her walk-in closets, and a double vanity with knee space.
Upstairs is the Balcony that overlooks the Family Room. On the Balcony is also a computer area with built-in bookshelves and a desk. The Balcony leads to the two other bedrooms. These bedrooms both have walk-in closets, dormers, and access to a full bath. This bath has two vanities and its own dormer.

