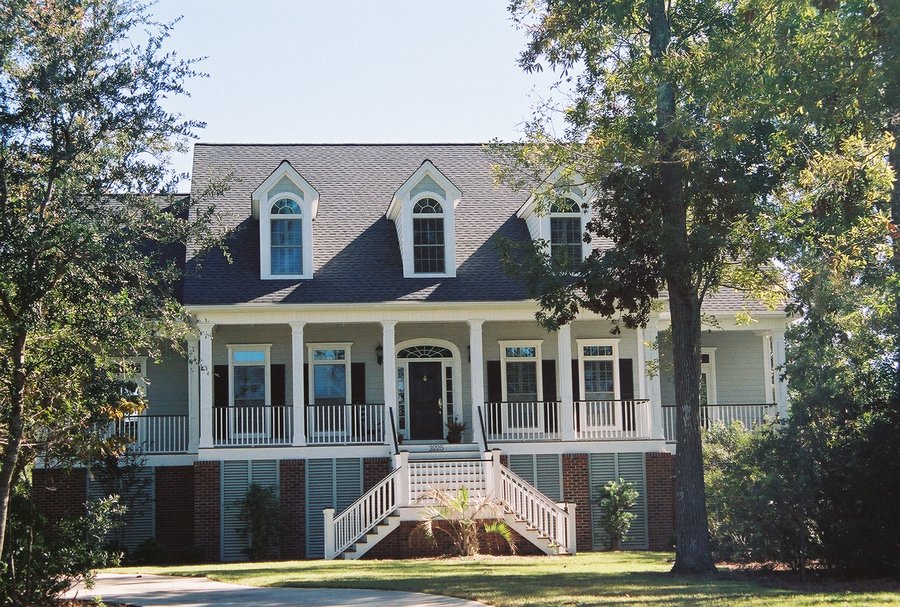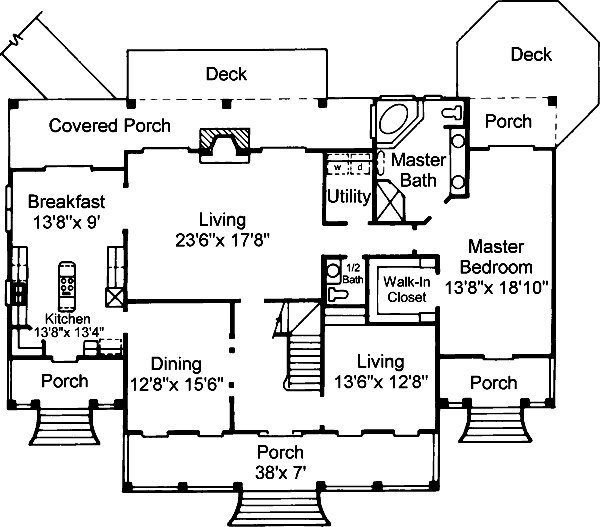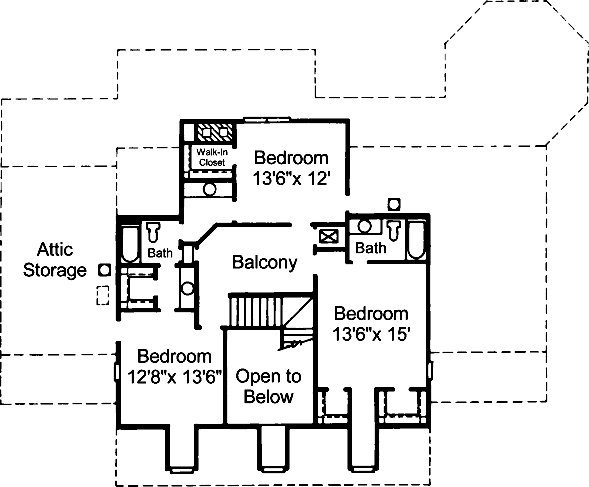#ALP-035A House Plan



The house plans for this elegant home feature inside, a Foyer that climbs two stories and has a dormer on the second floor. To the left, an archway to the Dining Room, to the right, French doors to the Living, and ahead, archways to the Family Room. The Family Room is wide open. It features a tile, gas starter fireplace, and French doors to the patio. The Family Room also opens to the Breakfast Area. The Breakfast Area has plenty of windows for those sunny mornings and a breakfast bar connecting to the Kitchen. The Kitchen features an island with a cooktop, a double oven, a pantry, and ample counter space.
The Master Suite is more than accommodating. It features plenty of space and double French doors that lead to a private back porch. The Master Bedroom has a large walk-in closet and a complete Master Bath. The Master Bath features a double vanity, an oversized corner garden tub, and a standing shower.
The Balcony upstairs looks over the Foyer and leads to the other bedrooms. Two of the upstairs bedrooms feature a dormer and walk-in closets. One of these bedrooms has its own full bath, while the other has a dressing room with access to the other bath. The other bedroom has a walk-in closet and a dressing room with access to one of the baths.
The most noticeable feature of this home is definitely the porches. There are three front porches. The left porch leads to the Kitchen and the right porch leads to the Master Bedroom. The main porch leads to the Foyer. All of the porches connect to at least one room by French doors. The rear porch leads to a full deck. These porches make this home perfect for a great outdoor setting.
This home has all the features to please just about everyone and is designed with low maintenance in mind. With stucco finish, treated decks, and vinyl trim, this home is sure to stand out in the thick forests or on a lakeshore.

