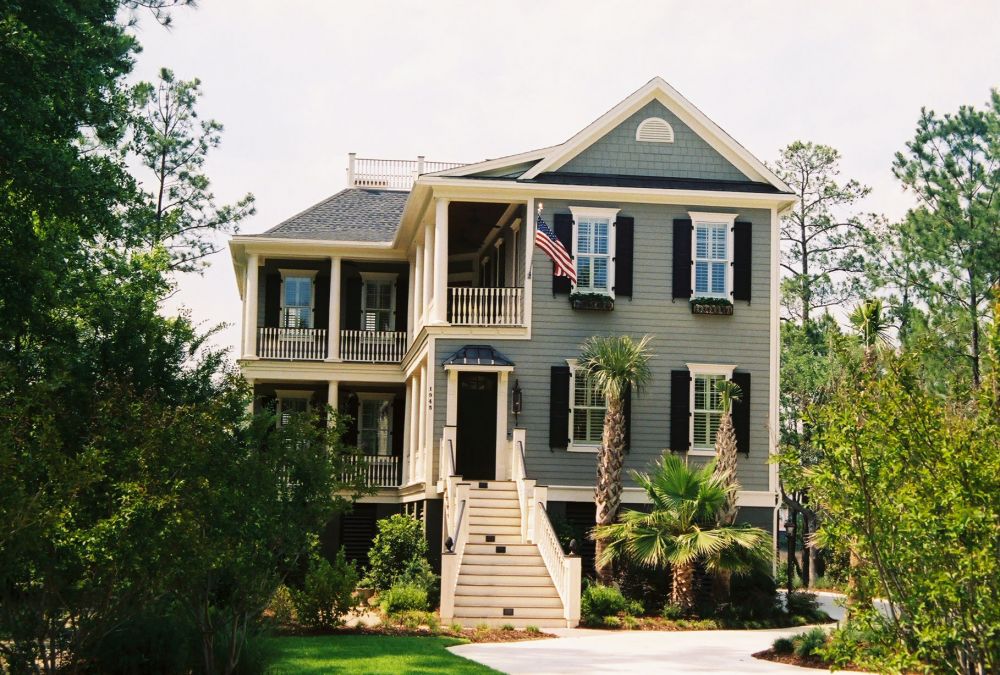#ALP-035L Historic Charleston House Plan


| Total Sqft. | 3366 |
| First Floor Sqft. | 1742 |
| Second Floor Sqft. | 1624 |
| Width | 43 |
| Depth | 77 |
| Levels | 2 |
| Bedrooms | 4 |
| Bathrooms | 3 |
| Ext. Material | Brick Siding |
| Master Bed Loc. | 2 |