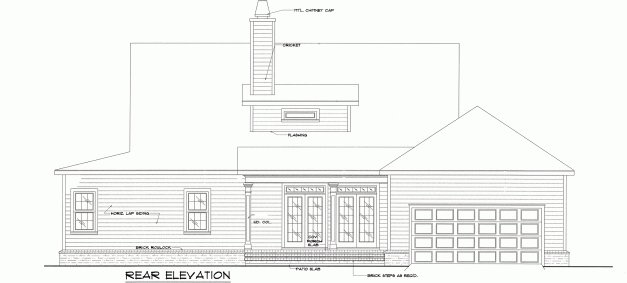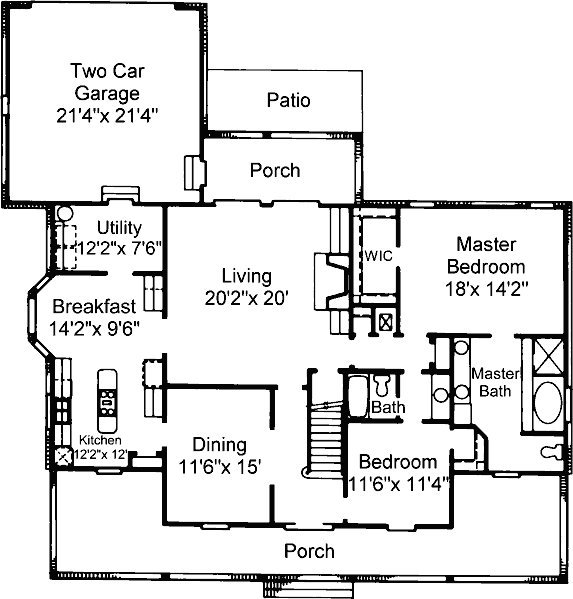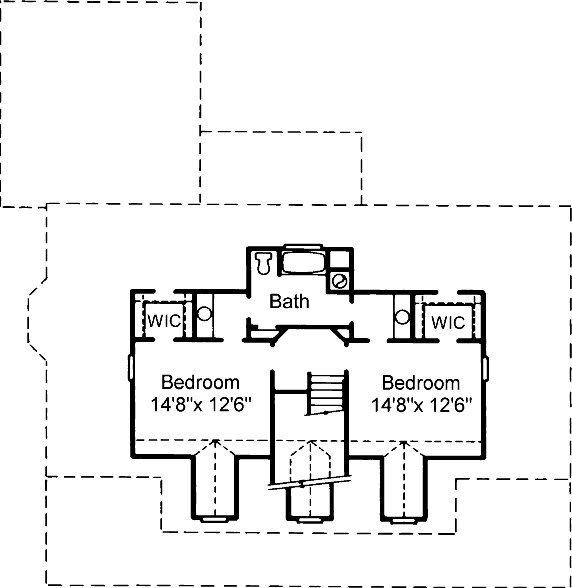#ALP-0346 Cozy Creole Cottage House Plan




This southern cottage captures the feel of the South and combines it with a well-balanced floor plan. The facade of this home features a wrap-around porch, shuttered floor-to-ceiling windows, and clapboard siding. The foyer leads to the living room, formal dining room, and bedroom. The formal dining room is adjacent to the kitchen, which in turn, opens to a breakfast area. The kitchen contains a cooktop island and a walk-in pantry and is conveniently located near the utility room. The living room includes a raised brick fireplace, and two sets of double French doors, which exit to the back porch. The sizeable master bedroom includes a walk-in closet and leads to the master bath by means of a pocket door. The master bathroom includes a standing shower, garden tub, and dual vanities. It is also noteworthy to mention that all bedrooms in this house include a walk-in closet. A staircase accesses the second floor, which is located in the foyer. A balcony that overlooks the foyer is located at the top of the staircase. On the second floor, there are two bedrooms that share a bathroom. Each bedroom contains a dressing room, which opens to the bath. This plan comes with a monolithic foundation but also has an optional crawlspace, which can be substituted.

