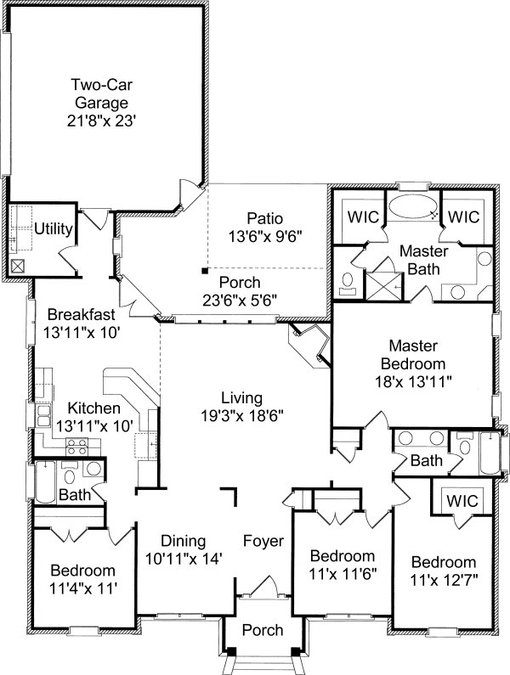#ALP-0322 House Plan


This home has a well-rounded size, with well-rounded features. It's not too big for the moving up the family and not too small for the growing family. It features four bedrooms and three full bathrooms.
The main area of this home is the Living room. You could enjoy hours of entertainment here, watching television, talking with the family, or just sitting by the fireplace. You also could enjoy the views since it features four large windows on the back wall. This area is also great for sharing time together because it is open to the Kitchen and Breakfast area.
The Kitchen has plenty of open space, appliances, and a pantry. It opens to the Breakfast Room, which has double French doors that lead to the rear porch. The Kitchen also leads into the Dining room. The Dining room features ten-foot ceilings and has a beautiful arched window. The Dining is open to both the Foyer and the Living room by cased openings.
The three secondary bedrooms are well-sized and each has a large closet and easy access to a full bath. The full bath on the left side of the home has separate wash and dressing areas, perfect for the children that share a bath. The Master Bedroom is quite large and comfortable. Its bath has a lot of features. It has his and her walk-in closets, two vanities, a large garden tub, and a standing shower.
One feature of this home not to pass up is the rear porch. It sits between the Living room and the Garage. This setting provides a large semi-private area that is protected from the weather.

