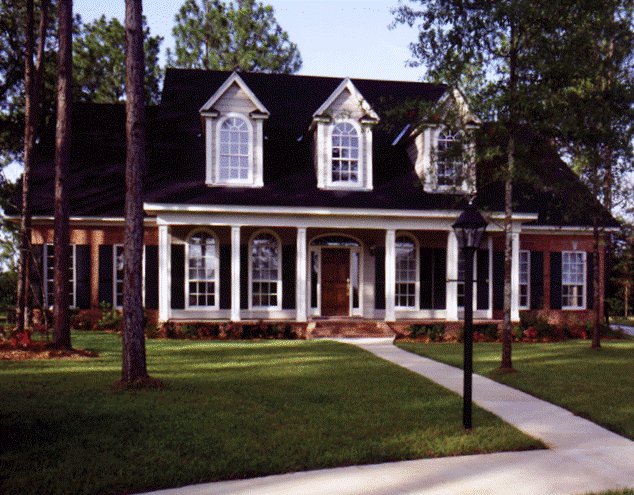#ALP-031J House Plan

This Traditional Cottage features an all-brick and stucco exterior for low maintenance.
The foyer accesses the formal dining room through a cased opening. The sizeable living room features a fireplace centered between 2 French doors. The master bathroom includes a standing shower, bath, & dual vanities, one with knee-space access. Upstairs, the balcony overlooks the foyer. Also, included upstairs are two bedrooms, one bathroom with 2 separate dressing areas, and one unfinished bedroom. Bedroom # 4 features a walk-in closet and includes a private dressing area, which accesses the upstairs bathroom. Across the hall from bedroom # 3 is another dressing area, which opens to the bathroom. An inviting kitchen and living area make this design perfect for entertaining friends or relaxing with family. Give us a call with any questions that you might have as we are always glad to be of service to you.

