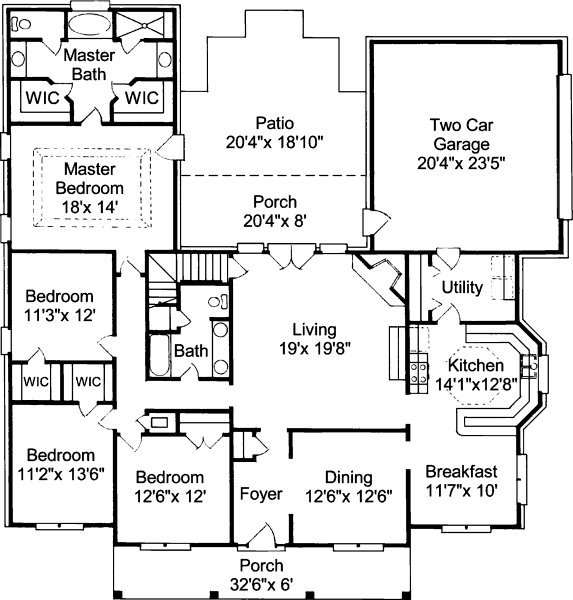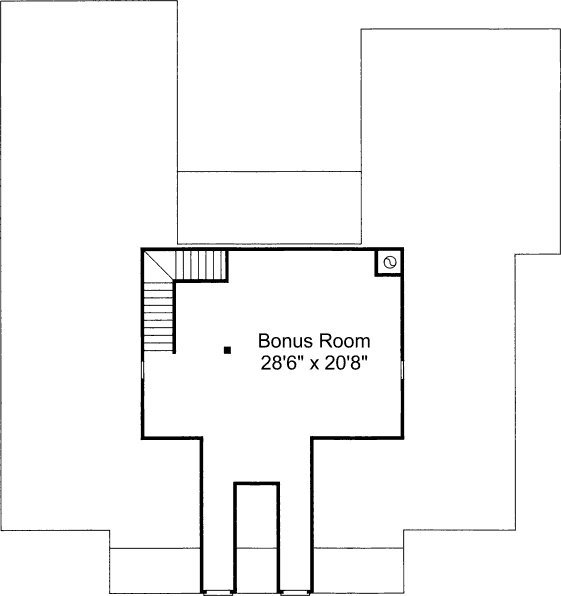#ALP-032B House Plan



The stucco-brick facade of this elegant home allows for great appeal and added durability. Entering the home, you are greeted by a foyer, which opens to a formal dining room on the right.
The dining room opens to a breakfast room that is adjoined by a kitchen. The kitchen includes a bay window, kitchen bar, tray ceiling, and ceiling fan. Adjoining the kitchen is the utility room, which opens to a two-car garage, which also exits to the covered porch at the rear. The formal living room at the center of the home includes a corner fireplace, built-in bookcase, and dual French doors which access the rear porch. Also in the living room is a staircase, which accesses the upstairs, unfinished game room. The left side of the living room is a hallway, which accesses the four bedrooms, all located right of the home. Each bedroom includes ample closet space. Three of which have walk-in closets. The master suite accesses the rear patio via a French door. The master bath includes dual vanities, a private toilet area, garden tub, standing shower, and dual walk-in closets.

