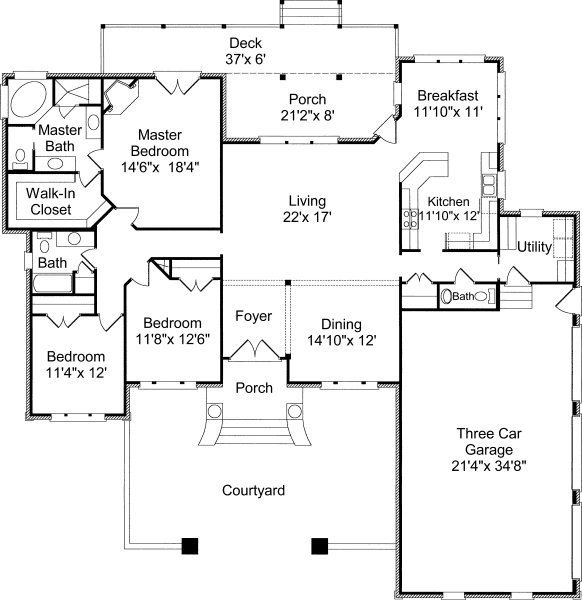#ALP-030T House Plan


The first thing you may notice about this home is the courtyard in the front. The courtyard adds to the aesthetics of the home making it look more formal. The front of the home also features a raised porch with historically molded columns. On the porch is the elaborate doorway that leads to the Foyer. This pair of front doors have a half-circle top and molded fluted columns on the side.
Inside, the foyer raises to a fourteen-foot curved ceiling. The Foyer is completely open to the Dining and Living Room separated only by a single column. This gives the area a warm, welcoming feeling. The Dining area features a dropped beam ceiling and a paladin window. The Living Room has ten-foot ceilings and plenty of room.
The Kitchen features include a range with a microwave, double windows over the sink, and a bar that opens up to the Breakfast Room. The Breakfast Room has many windows for a great view. It also has a French door that leads to the covered porch.
The Master Suite is complete with many features. The Master Bedroom has a corner fireplace and double French doors that lead to the Rear Deck. The Master Bath has two separate vanities, a corner garden tub, a standing shower, and a water closet. The Master Bath also connects to a vast walk-in closet. The other two bedrooms share a Bathroom with double vanity and separate bath area.
Other features of this wonderful house include a three-car garage, a half bath, a large Utility Room, and a Wood Deck. This home has a lot of room and a nicely laid-out floor plan. These features could make this home a welcome step up from the average home.

