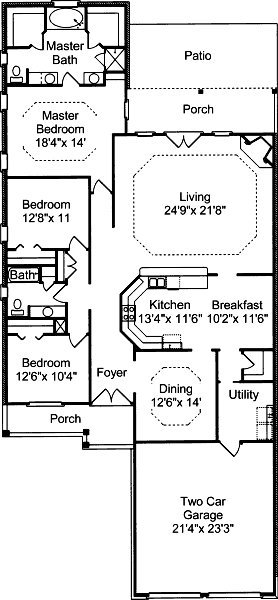#ALP-02YT House Plan


This 2352 square foot home is designed to fit on a narrow lot. The foyer includes a 10' ceiling and immediately to the right of the foyer is a formal dining room. The dining room opens to the kitchen and breakfast room. The kitchen includes a 42" high bar. The breakfast room features two-cased openings, which lead to different rooms. Through the southern cased opening, you can access the utility room. Through the northern cased opening, you can access the living room. The utility room leads to a front-entry two-car garage. The living room includes an 11' raised ceiling, a gas fireplace that is positioned in the corner, and a pair of French doors that access the rear porch. The bedrooms are all positioned on the left side of the home. The secondary bedrooms each include a 7' closet, which provides ample clothing space. These bedrooms also share a bathroom. The master bedroom includes a 10' raised ceiling and a corner bookshelf. The master bath features two walk-in closets, dual vanities, a standing shower, and a garden tub.

