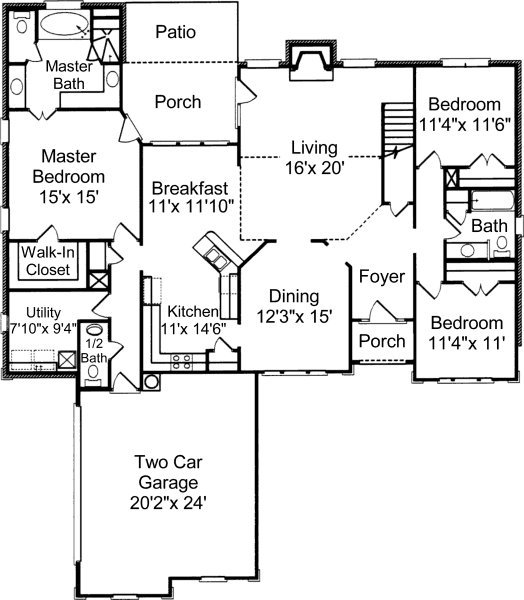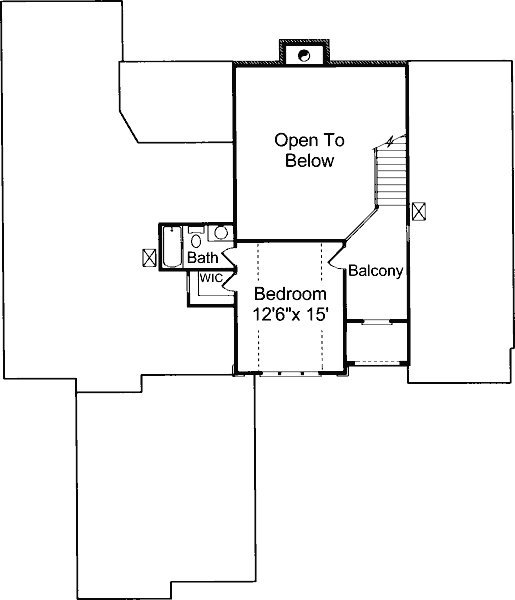#ALP-032T House Plan



Everyone on the course will notice the beautiful front of this two-story golf home. Its front porch is both inviting and impressive with its double high ceiling. Inside the Foyer graciously opens up to the Living Room. The openness of the Living Room features viewpoints to the backyard, Dining Room, Kitchen, and Breakfast Room. Other features of this room include a wood-burning fireplace, wood railed stairs that lead to the balcony, and a two-story, sloped ceiling. In the Breakfast Room, the windows would give a great view of a golf course or a lake. The Kitchen features a pantry, ample counter space, and a bar. The Dining room has an unusual semi-octagon shape and features a paladin window to the front. The floor plan is split which will keep the Master Suite quiet. The Master Bedroom is great in size and has a wonderfully large walk-in closet. The Master Bath features separate vanities with knee space, an oversized garden tub, a standing shower with a seat, and double doors that open to the Master Bedroom. The other bedrooms are nicely sized and share a bath with a linen closet. Upstairs is a balcony that overlooks the Living Room. The Balcony also has an extra "nook" that can be used for a quiet sitting area. Off of the Balcony is a fourth bedroom. This Bedroom features a raised sloped ceiling that allows for a beautiful paladin window. This Bedroom also features its own bath and a walk-in closet. It is perfect for guests, mothers-in-law, or older children. Because the focus of the house is turned towards the rear, this home is perfect for a golf course or a lake. It's beautifully finished with stucco and brick and has an impressive front. If you want to move onto a lake or into a golf community, this is the plan for you!

