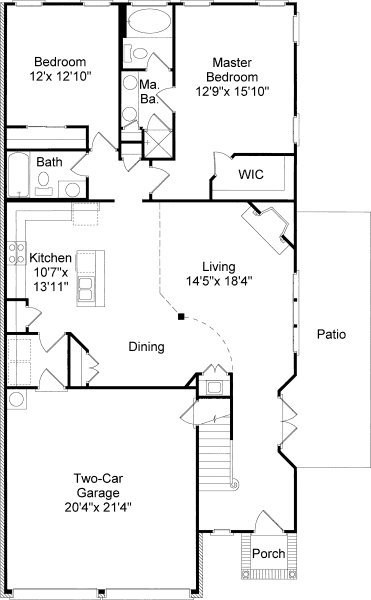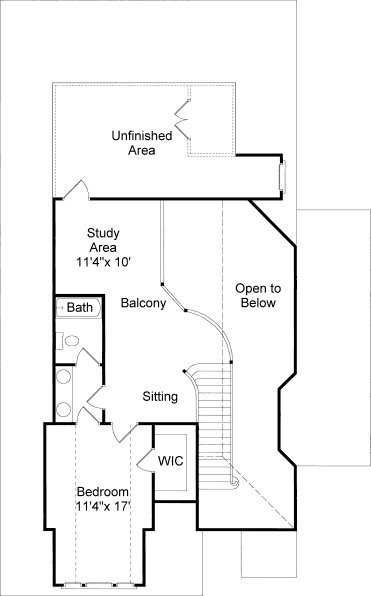#ALP-02XK Grant Park House Plan



This home is long and narrow and the two-car garage is on the front of the house. These features make it perfect for a narrow lot. This home features three bedrooms and three baths. It also features a large study area/balcony. The front entrance to this home is beside the garage. This entrance leads into the Foyer. The Foyer has a staircase that leads to the balcony above and double French doors that lead to the patio on the right. The Living Room at the end of the Foyer features a corner, gas fireplace and is open to the Balcony above. The Kitchen and Dining Room are open to the Living Room. The Kitchen features a center island with a bar and a pantry. The Dining Room features a butler's pantry. In the back of the house are the Master Suite and a bedroom. The bedroom has quick access to a full bath. The Master Bedroom has plenty of windows for views and a large walk-in closet. The Master Bath has a double vanity, standing shower, and a separate toilet/tub area. Upstairs is a large balcony that looks over the Living Room and Foyer. On the balcony are a sitting area and a study area. A study area is a perfect place for a computer. Off the balcony are a full bath, a bedroom, and an unfinished area. The full bath has a dressing area with double vanities and a separate bath area. The bedroom has sloped ceilings, a walk-in closet, and direct access to the bath. The unfinished area can save money on initial construction but can be finished off when extra room is needed.

