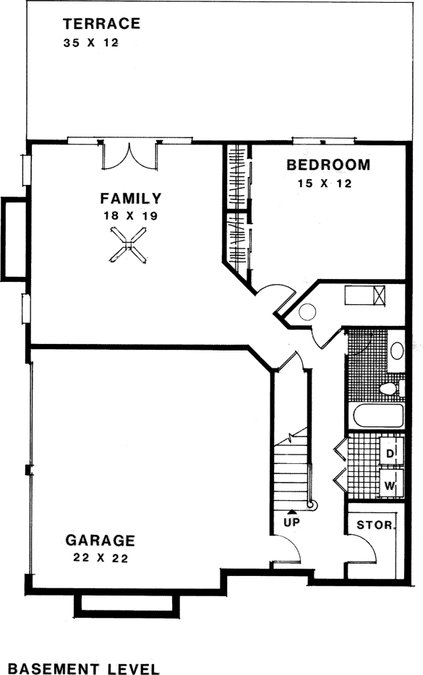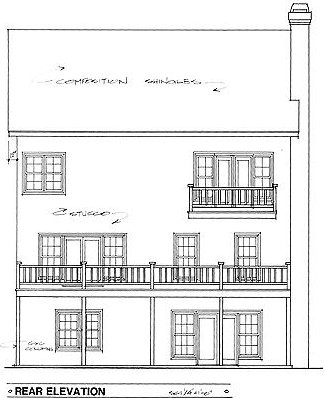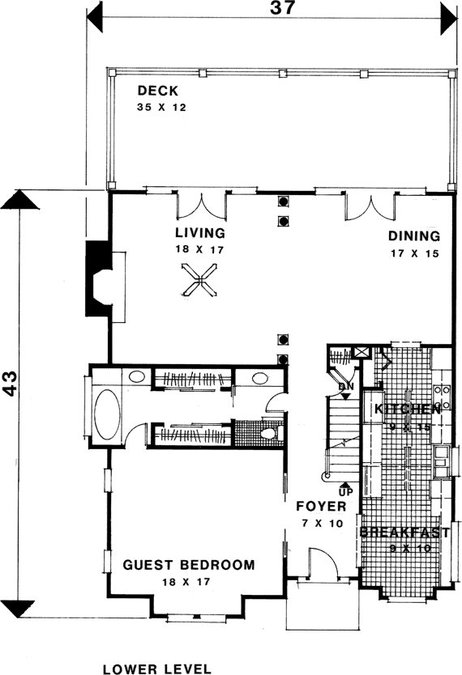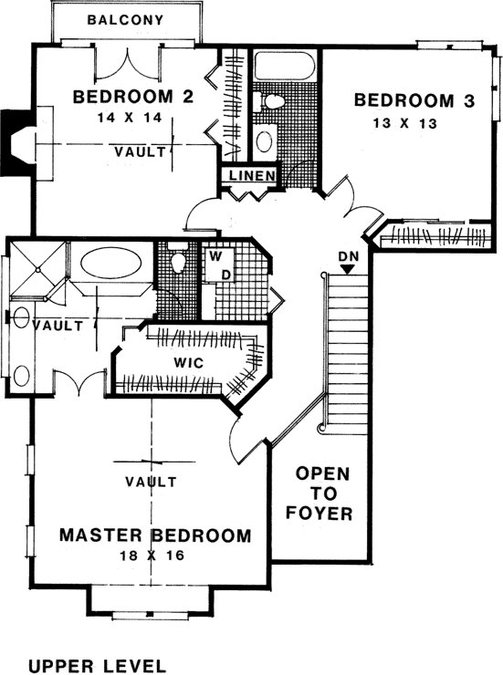#ALP-0261 House Plan





This tri-level drive-under is ideal for a narrow lot. The plan measures 37' wide by 43' deep, and features 2,670 sq. ft. of living space, or when adding the 916 sq. ft. in the basement, features 3,586 sq. ft. The basement level, with a side-loading 22'x22' two-car garage, also includes a full bathroom, laundry room, and storage room. Conveniently located on the basement level is the 18'x19' family room with double French doors leading onto a 35'x12' terrace. The fifth bedroom, also located on the basement level, measures 15'x12' and features two closets. The lower level of the main living area features a two-story foyer. Just off of the foyer, through twin pocket doors, is the 18'x17' guest room complete with a full bathroom featuring separate vanities and two closets. This bathroom also opens into the hallway to service the entire lower level. The 18'x17' living room has a fireplace and French doors leading onto a 35'x12' deck which is also accessible from the dining room. The corridor kitchen, featuring a pantry, built-in recipe desk, and vaulted ceiling, leads into a breakfast room which is highlighted by a radius top window. The upper-level 18'x16' master suite with vaulted ceiling pampers the owner with a master bath featuring a step-up garden tub, glass shower, and double vanity. Centrally located on the upper level is a mini-laundry room designed with a space-saving, efficient washer-dryer stackable unit in mind. Bedroom #2 measures 14'x14' and features a vaulted ceiling, fireplace, and French doors leading onto a private balcony. Separating bedrooms #2 and #3 is a hall bath with a conveniently located hall linen closet. Bedroom #3 measures 13'x13', has double French doors in an angled entry and corner windows for maximum light exposure.

