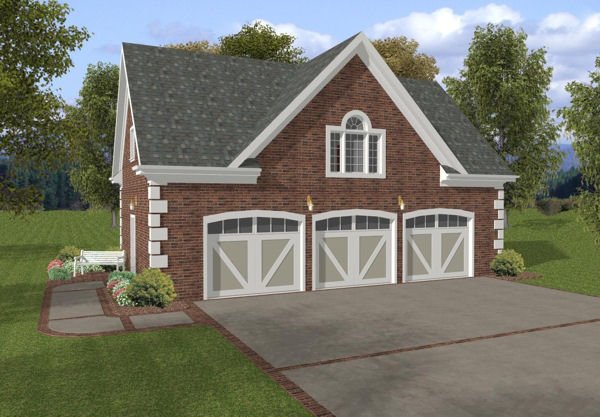#ALP-0268 House Plan

The Hudson Carriage House is a 3 car garage with a 750 sq. ft. studio above. With a brick exterior reminiscent of a country barn, this plan would be perfect temporary quarters during the construction of your permanent home. Or it would be ideal for an in-law apartment, nanny quarters, college student apartment, etc. This design features an eat-in kitchen, a spacious family room, a bathroom, and a bedroom with a roomy closet The laundry appliances are tucked beneath the stairs on the garage level with an optional laundry chute on the living level.

