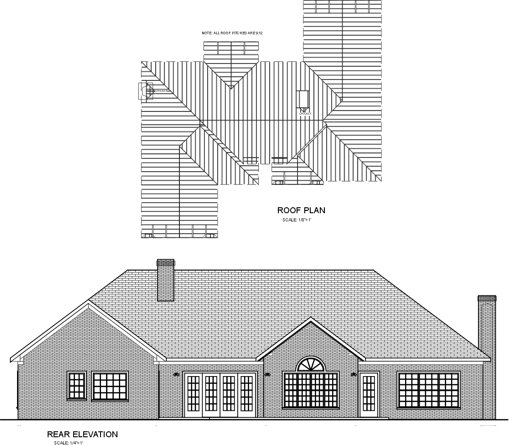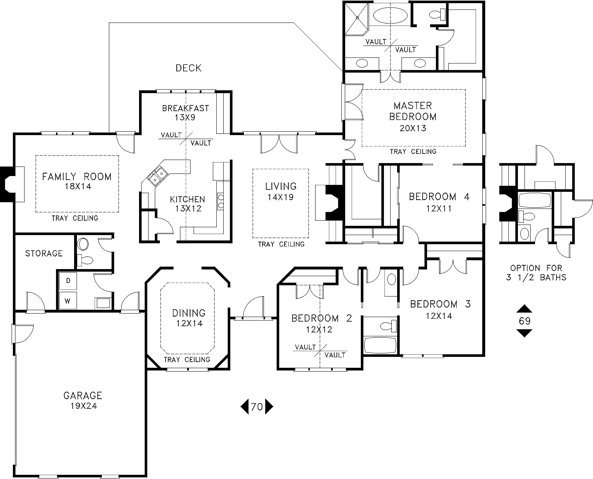#ALP-024W House Plan



This stately ranch is truly luxurious. The brick exterior with its Palladian window and quoin accents creates an elegant appearance.
As you enter, you are greeted by a dramatic living area with a tray ceiling, fireplace, built-in bookcases, and a "window-wall" with french doors leading onto a large deck. The 12' by 14' formal dining room has mitered corners with a matching tray ceiling. The spaciousness of the kitchen and breakfast room is emphasized by a vaulted ceiling. Nearby are a large laundry room with a washtub and a half bath with a pedestal sink. Adjoining the kitchen and breakfast room is the family room with a second fireplace, a tray ceiling, and a door leading onto the deck.
The sumptuous master suite features a 20' by 13' bedroom with a tray ceiling, his and hers walk-in closets, and French doors leading onto the deck. The vaulted bath includes a garden tub, shower, twin vanities, and a toilet compartment. Bedroom two with its vaulted ceiling and bedroom three both have private entrances to the hall bath. Bedroom four might well serve as a sitting area off the master or a nursery. The inset illustrates the location for an additional third full bath.

