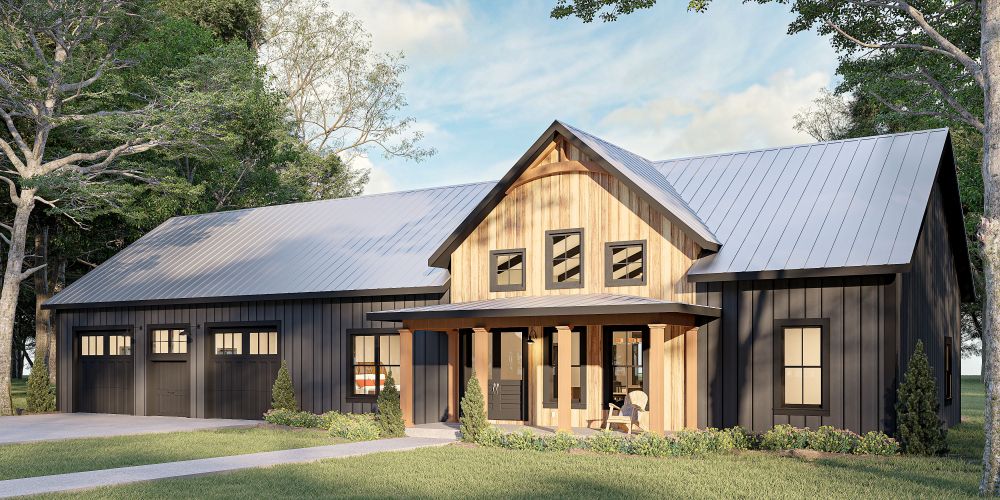#ALP-1G0Q House Plan


This stunning barndominium house plan features 3 bedrooms, 2 bathrooms, and an open floor layout within 1,962
heated square feet. It includes an oversized garage/shop with four garage bays and double entry doors. The extravagant
Great Room and Kitchen is accessible from the 8-foot-deep covered front porch. The Great Room and Kitchen ceilings
soar from 14’ to 18' 6” high, featuring cathedral ceilings. Multiple windows at the front and rear of the home allow
natural light to flood into these spaces. The Great Room boasts a ventless gas fireplace flanked by cabinets for storage.
The Kitchen features a large island with seating, a walk-in pantry, and upper and lower cabinets for efficient and
organized storage. The Master Bedroom is generously sized. Its bathroom features double vanities with a storage
cabinet between them, a private toilet, a free-standing tub, and a custom shower, with a walk-in closet conveniently
located within the bathroom. The Laundry Room can be accessed through an optional door from the Master Bathroom.
The other two bedrooms and a bathroom are situated on the opposite side of the house, with Bedroom 3 offering a
walk-in closet. The oversized garage/shop can be accessed from the Mudroom and comprises four garage bays, along
with a double-entry door positioned in the middle of the front two bays. This barndominium plan is exquisite and boasts
numerous unique qualities.

