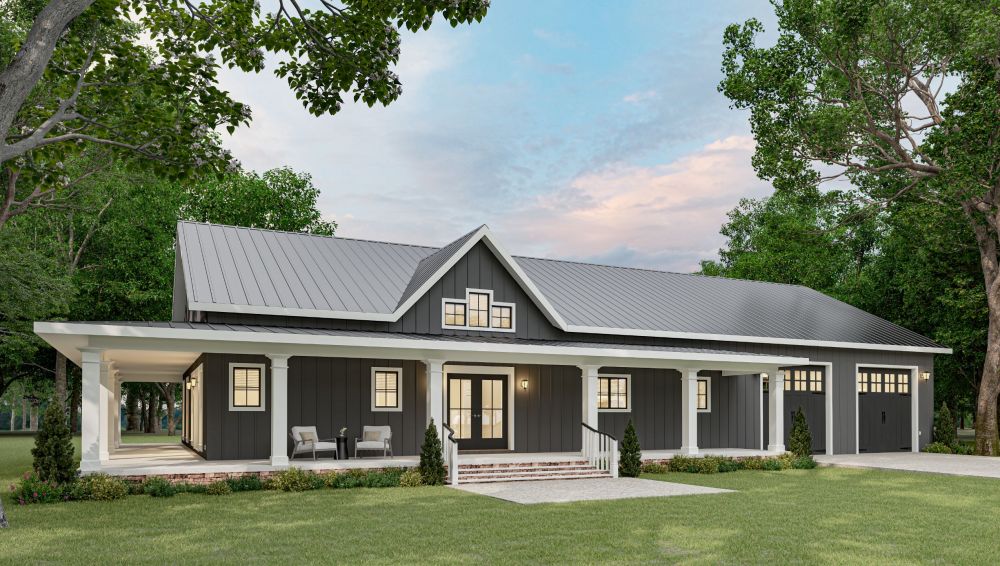#ALP-1F9J House Plan


| Total Sqft. | 2399 |
| First Floor Sqft. | 2399 |
| Unheated Sqft. | 1049 |
| Width | 90 |
| Depth | 50 |
| Levels | 1 |
| Bedrooms | 3 |
| Bathrooms | 2 |
| Half Bathrooms | 1 |
| Garage | 3 Car Spaces |
| Garage Sqft. | 1049 |
| Ext. Walls | 2x6 |
| Ext. Material | Board and Batten Stone |
| Ridge Height | 22' 5" |
| Roof Material | Metal |
| Roof Pitch | 6/12 |
| Additional Roof Pitches | 6/12 Primary 2/12 Secondary |
| Ceiling Features | 15' Foyer Ceiling |
| Main Ceiling | 10 |
| Lower Ceiling | 10 |
| Master Bed Loc. | 1 |