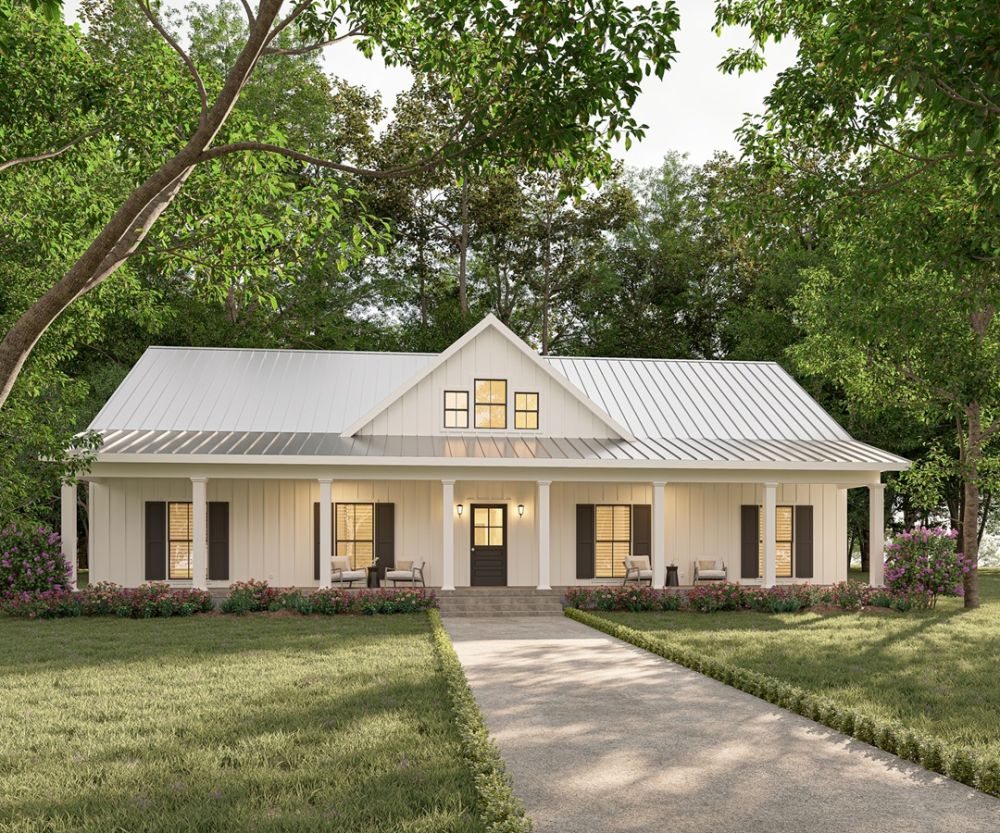#ALP-1F7K House Plan


| Total Sqft. | 2020 |
| First Floor Sqft. | 2020 |
| Width | 60" |
| Depth | 44'-8" |
| Levels | 1 |
| Bedrooms | 4 |
| Bathrooms | 3 |
| Ext. Walls | 2x6 |
| Ext. Material | Brick Board and Batten |
| Ridge Height | 22'-4" |
| Roof Material | Metal |
| Roof Pitch | 8/12 |
| Additional Roof Pitches | Secondary Roof Pitches: 10/12 Gable 4/12 Porches |
| Ceiling Features | 8/12 Primary Roof Pitch |
| Main Ceiling | 9' |
| Master Bed Loc. | 1 |