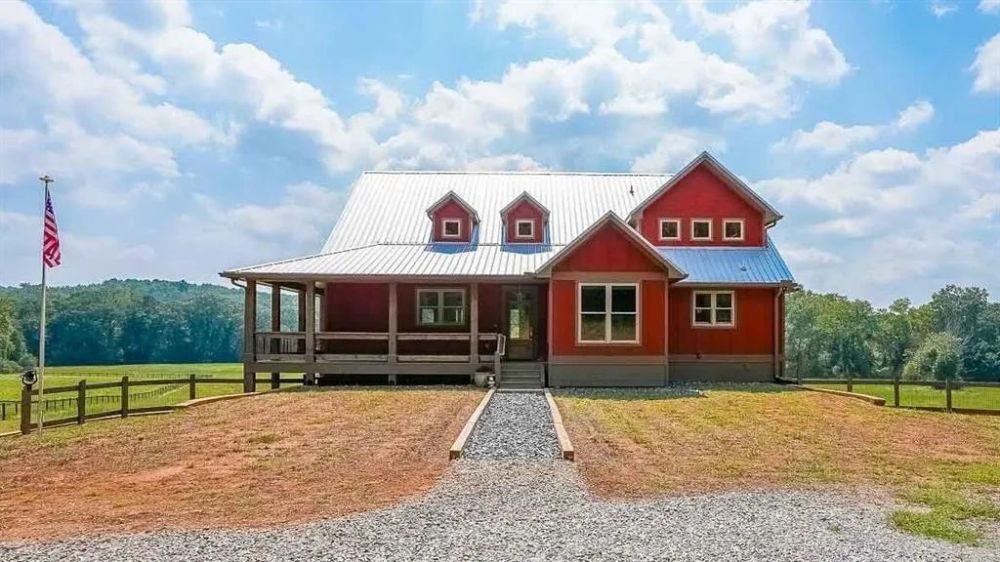#ALP-1E8D House Plan


| Total Sqft. | 3543 |
| First Floor Sqft. | 1869 |
| Second Floor Sqft. | 823 |
| Basement Sqft. | 851 |
| Unheated Sqft. | 2059 |
| Width | 59-6 |
| Depth | 55-6 |
| Levels | 2 |
| Bedrooms | 3 |
| Bathrooms | 3 |
| Half Bathrooms | 1 |
| Garage | 2 Car Spaces |
| Ext. Walls | 2x6 |
| Ext. Material | Stone |
| Ridge Height | 26-8 |
| Roof Material | Metal |
| Roof Pitch | 10/12 |
| Additional Roof Pitches | 5/12 secondary roof pitch conventional roof frame |
| Ceiling Features | Vaulted ceilings on the main level in great room, kitchen, dining, and entry. 9' ceilings - basement 9' ceilings - main level 8' ceilings - second level unless noted otherwise |
| Main Ceiling | 9 |
| Lower Ceiling | 9 |
| Master Bed Loc. | 1 |