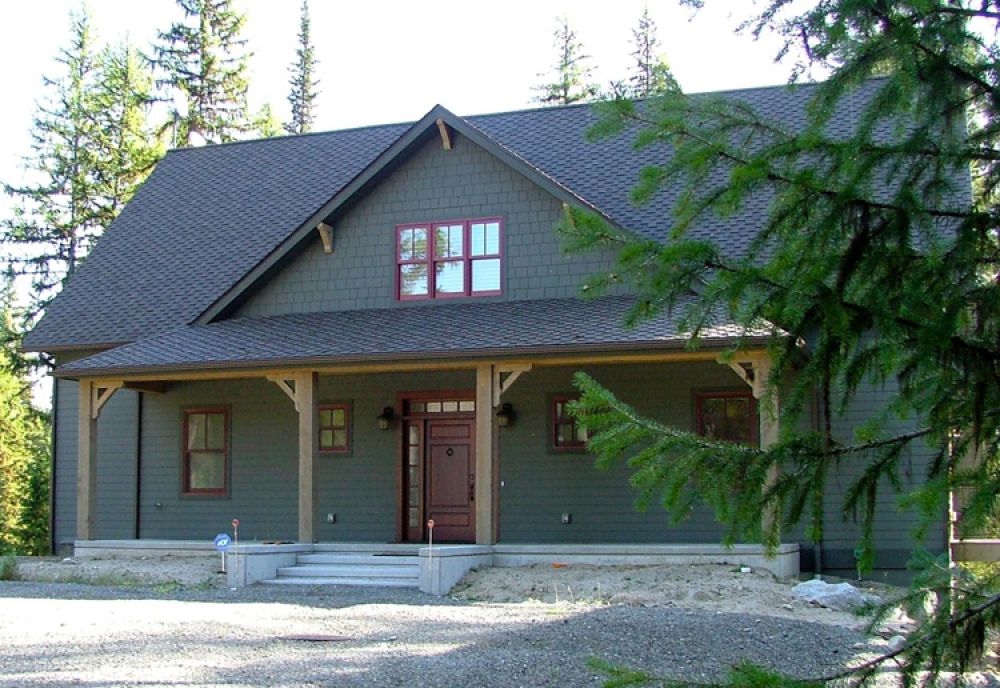#ALP-1E5G House Plan

This beautiful, timeless, classic home greets you with a 7-foot front porch. When you enter the home, you will be in the foyer with a half bath immediately to your left - very convenient for guests. There is a spacious walk-in closet as well for storage and coats.
From the foyer is the Great Room, Kitchen, and Dining Area. An open floor plan makes it easy for entertaining and family time. The Great Room has a fireplace and built-in cabinets. The Kitchen has a large island with cabinets. The mudroom/laundry room has a sink for easy clean-ups and cabinets and counter space for additional storage.
The Master Bedroom is the only bedroom on the main level of the home providing maximum privacy. The Master Bathroom has dual sinks, a linen closet, a free-standing bathtub, and a large walk-in shower.
On the second level of the home, there are 2 additional bedrooms and a playroom/media room.
Each bedroom has its own personal bathroom.
The possibilities are endless for the basement space.

