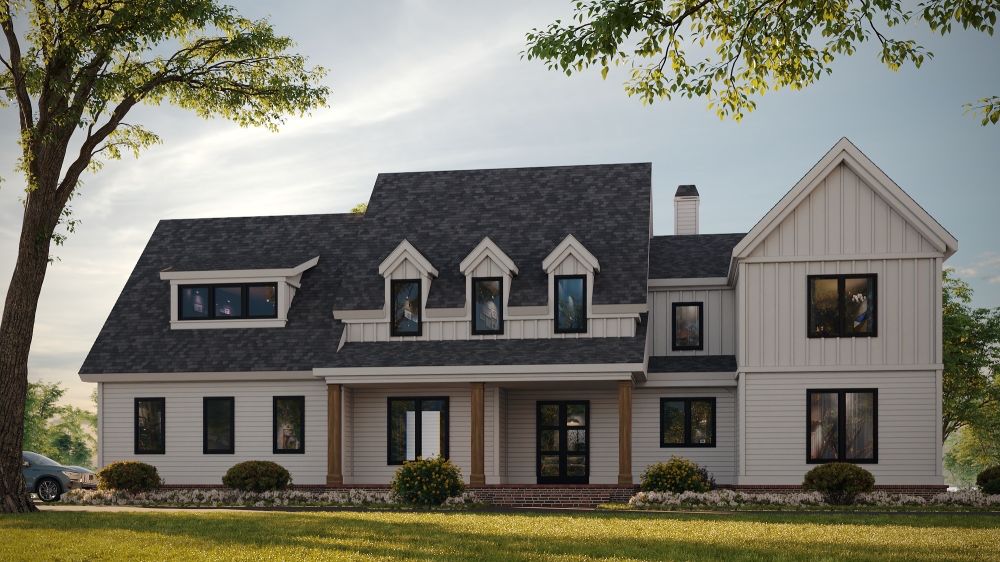#ALP-1E5F House Plan

This home is immaculate! Starting in the 3-car garage, enter the home to the mudroom/office area. From there, there is access to the scullery which leads to the kitchen, or enter the foyer which has a coat closet. The kitchen features a large island and shares an open floor layout with the living room, dining room, and sitting area.
There is a half bath that is conveniently located near the living room for guests. The laundry room has shelves for additional storage. The Master Bedroom can directly access the rear porch. It also has a very large walk-in closet and a bathroom with double sinks, a free-standing bathtub, and a walk-in shower.
There is an elevator that can access all 3 levels of the home.
Upstairs, there is a game room, an unfinished bonus room, two bedrooms each with their own bathrooms, and an additional Master Bedroom. The Master Bedroom on the second floor is absolutely breathtaking. It is very large and features his and hers bathrooms and closets.
There is a space for an optional laundry room on the second floor as well.
In the basement, there are several different storage space options, room for a future bedroom, a game room, and two additional bathrooms if the homeowners desire.

