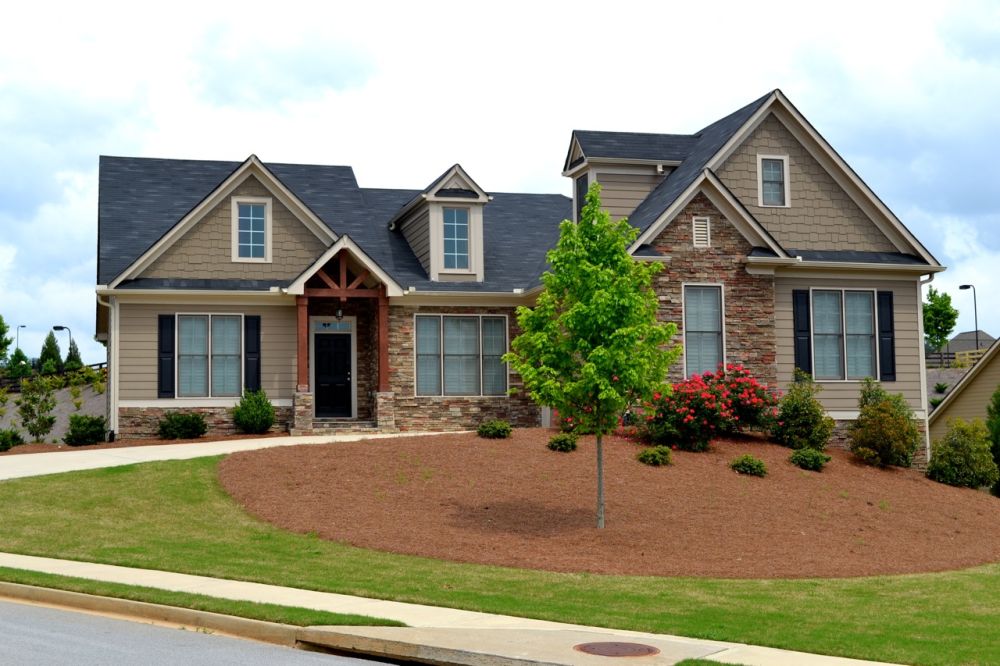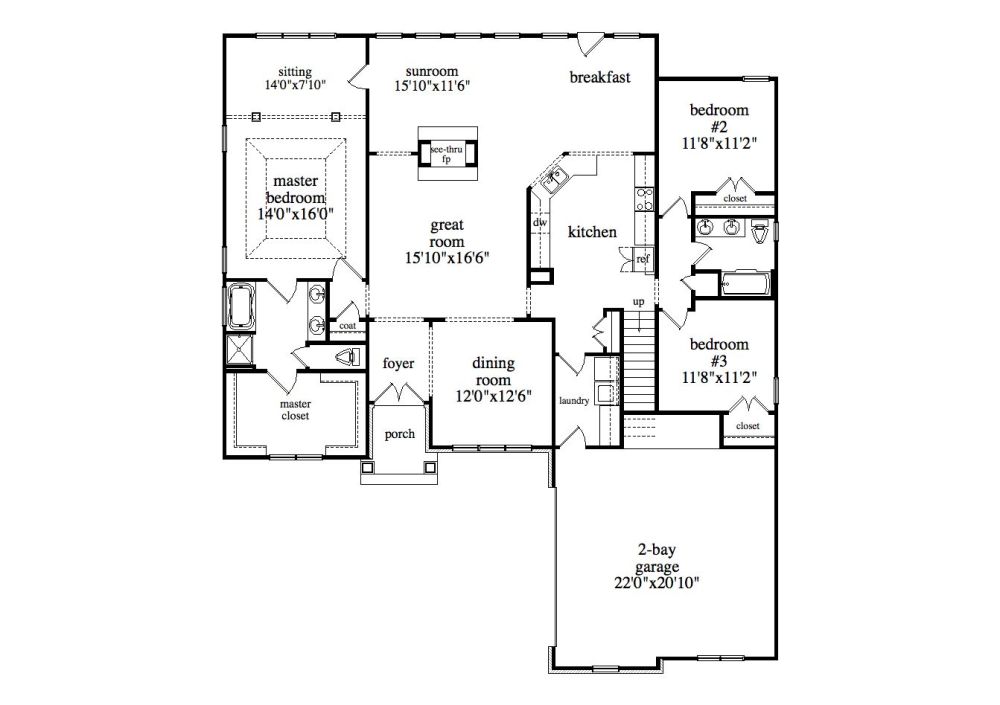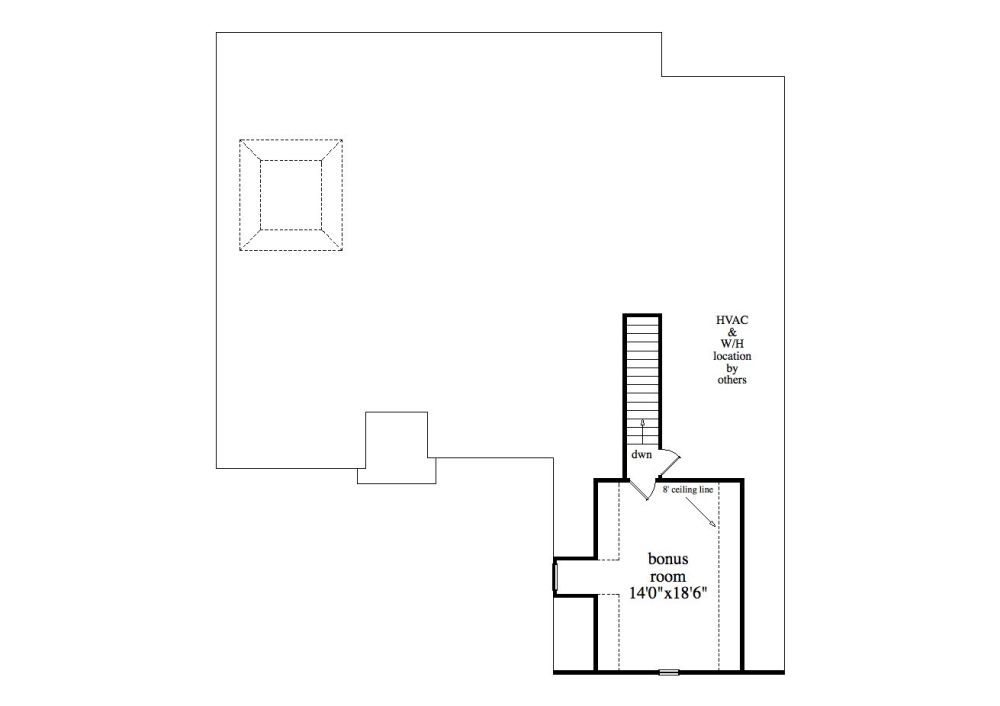#ALP-1E5C House Plan



This gorgeous craftsman home consists of 3 bedrooms, 2 bathrooms, a bonus room on the second level, a split bedroom layout, and a 2-bay car garage.
The Master Bedroom is luxurious with tray ceilings, a sitting area, a private bathroom, and a very large closet. The bathroom has dual sinks, a separate shower and tub, and a toilet compartment.
The Great Room shares a see-through fireplace with the sunroom. The way the Great Room, sunroom, and breakfast area flow with the kitchen and dining room is perfectly practical. There is a pantry closet between the kitchen and laundry room. There is counter space and cabinets in the laundry room for additional storage. The garage directly accesses the laundry room for easy cleanups and functionality.
The bedrooms on the other side of the house have a bathroom between them with a linen closet in the hall. The bathroom features double sinks and a tub/shower combo.
There is a bonus room above the garage. This could be used as an extra bedroom, storage, or even possibly an office.

