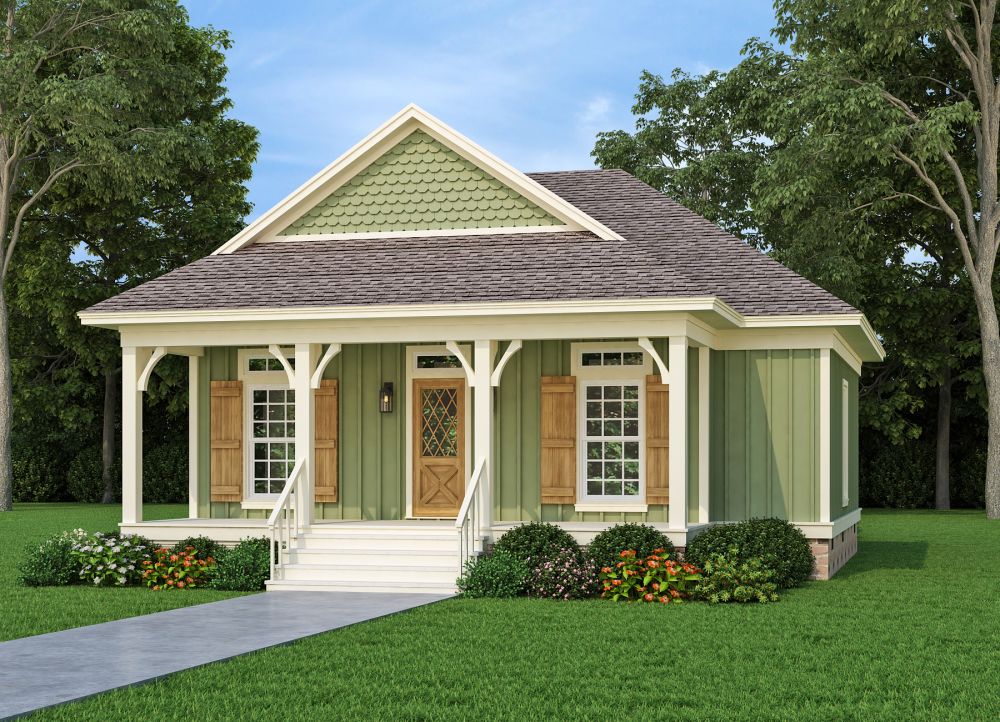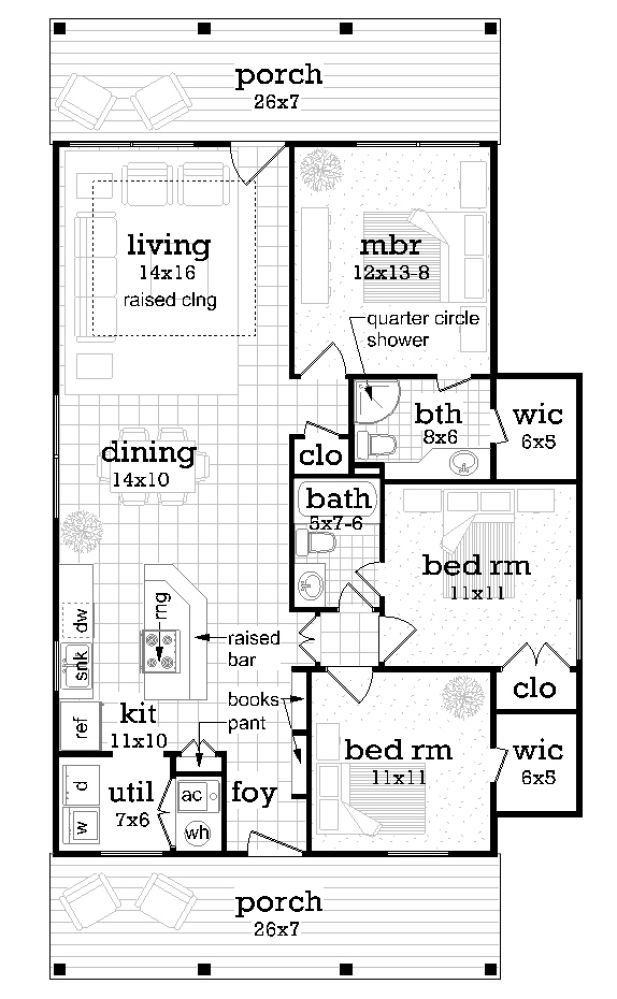#ALP-1E3O House Plan


Great as a rental unit or for a permanent residence, the low cost of construction combined with the efficient use of space, makes this an ideal choice for either. The large rocking chair size front and rear porches offer plenty of outdoor living options. Inside, the efficient use of floor space converts every inch into useful living space by virtually eliminating hallways and other wasted space. The open design combination of the living, dining, and kitchen provides an enormous open area to make this small home rival much larger homes. The kitchen includes the much sought-after window over the sink plus an island with a raised eating bar. As a bonus, a full-size pantry is located within the kitchen area. The utility is conveniently located with open access to the kitchen. Even the doors and windows have been restricted to a minimum to decrease cost. Despite the small footprint, all bedrooms are comfortably sized and two of the three boast a large walk-in closet. This is one in a series of three plans all designed for affordability. Plan 1010 is a one-bedroom version and plan 1009 is a two-bedroom version.

