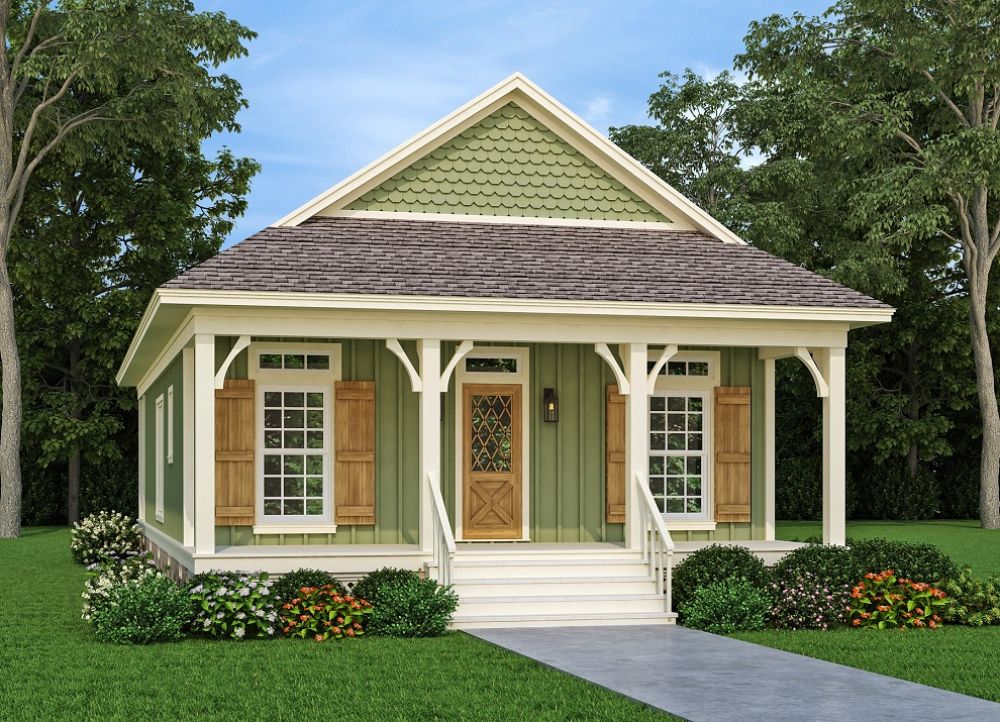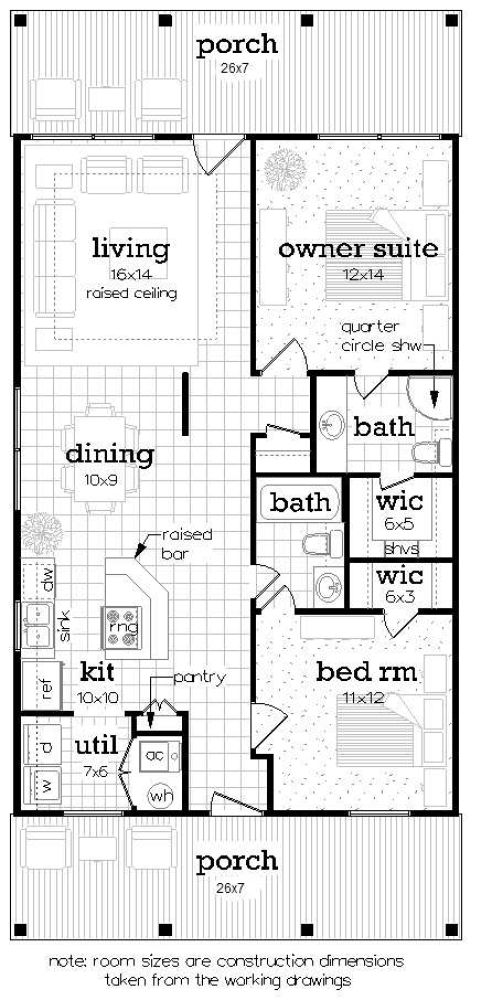#ALP-1E3N House Plan


With the cost of building soaring to new highs, this delightful cottage is a solution to hold down those costs. The very simple footprint and roof pitch are both inexpensive and easy to construct with a minimum of materials However, the detail of cleat shutters, fish scale gable shingles, window transoms, and column brackets provide lots of charm and elegance. The large rocking chair size front and rear porches offer plenty of outdoor living options. Inside, the efficient use of floor space converts every inch into useful living space by virtually eliminating hallways and other wasted space. The open design combination of the living, dining, and kitchen provides an enormous open area to make this tiny home rival much larger homes. The kitchen includes the much sought-after window over the sink plus an island with a raised eating bar. As a bonus, a full-size pantry is located within the kitchen area. The utility is conveniently located with open access to the kitchen. Even the doors and windows have been restricted to a minimum in order to decrease cost. Despite the small footprint, both bedrooms are liberally sized and both have a large walk-in closet.

