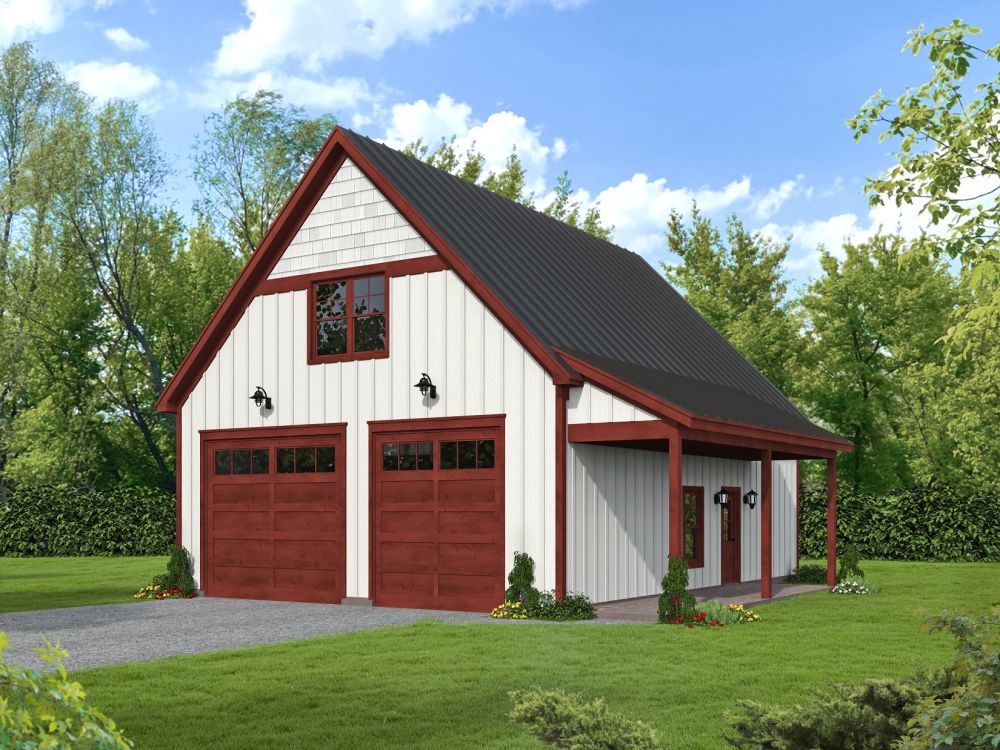#ALP-1E3E House Plan


| Total Sqft. | 2491 |
| First Floor Sqft. | 124 |
| Second Floor Sqft. | 930 |
| Unheated Sqft. | 1437 |
| Width | 34 |
| Depth | 48 |
| Levels | 2 |
| Bedrooms | 1 |
| Bathrooms | 1 |
| Half Bathrooms | 1 |
| Garage | 3 Car Spaces |
| Garage Sqft. | 1076 |
| Ext. Walls | 2x6 |
| Ext. Material | Shakes |
| Ridge Height | 28-7 |
| Roof Material | Metal |
| Roof Pitch | 12/12 |
| Roof Loads | 20 lbs snow load |
| Ceiling Features | Truss Roof Frame Lift-friendly 12' garage 9' ceilings sloped to 5' upstairs |
| Main Ceiling | 12 |
| Master Bed Loc. | 2 |