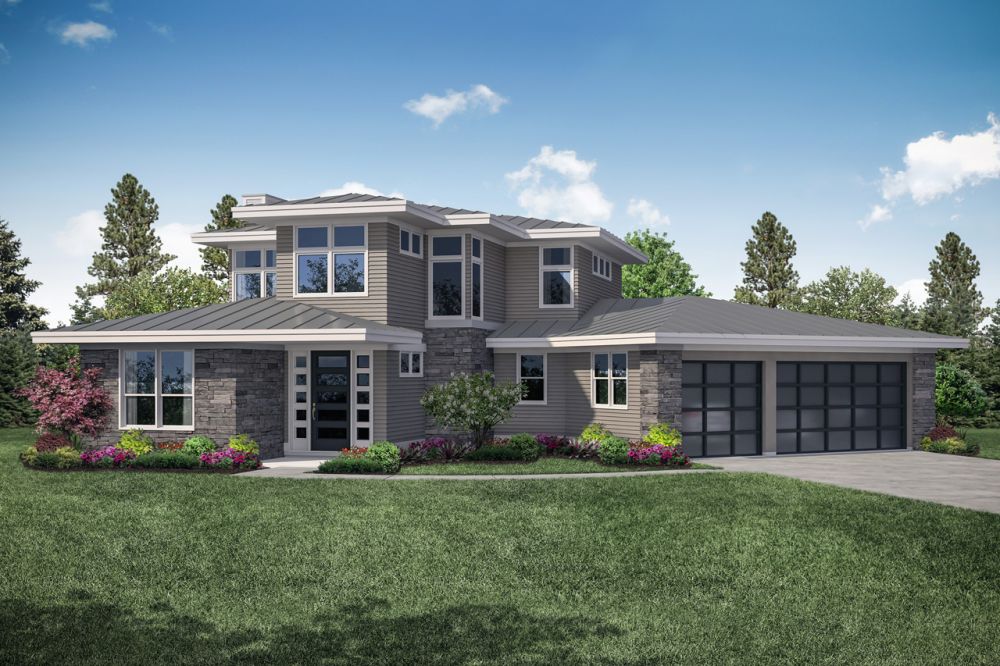#ALP-1E2L House Plan


| Total Sqft. | 3027 |
| First Floor Sqft. | 2159 |
| Second Floor Sqft. | 868 |
| Width | 67-2 |
| Depth | 82-0 |
| Levels | 2 |
| Bedrooms | 3 |
| Bathrooms | 3 |
| Garage | 3 Car Spaces |
| Garage Sqft. | 675 |
| Ext. Walls | 2x6 |
| Ext. Material | Siding Stone |
| Ridge Height | 25-2 |
| Roof Pitch | 3/12 |
| Roof Loads | Live Load = 25 |
| Main Ceiling | 9-0 |
| Master Bed Loc. | 1 |