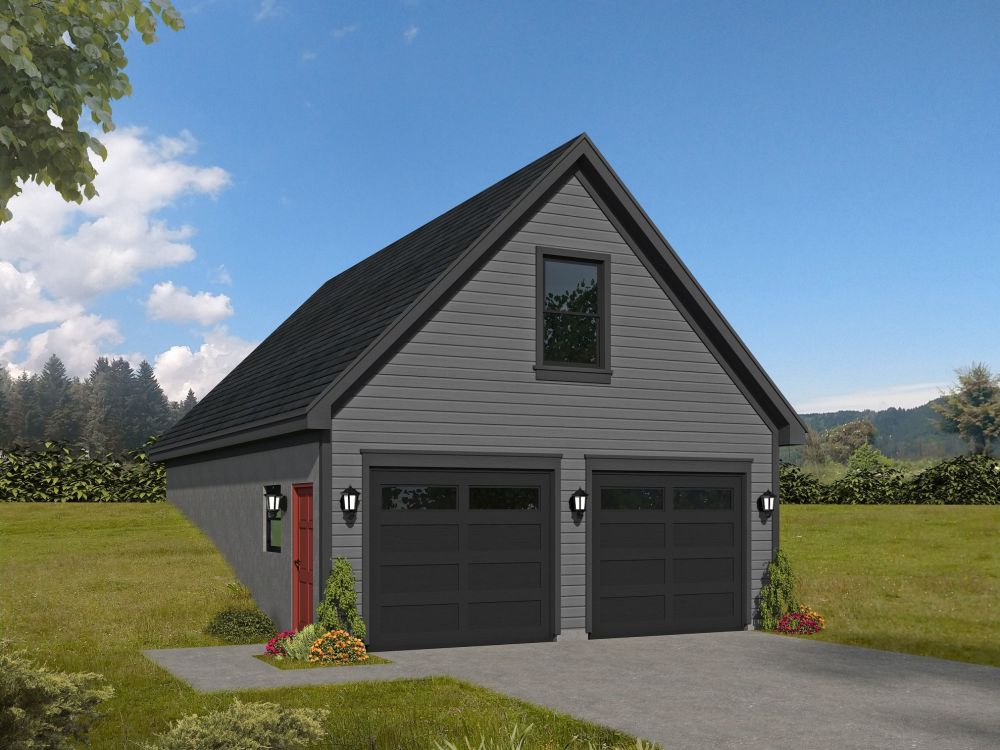#ALP-1E0I House Plan


| Total Sqft. | 1447 |
| First Floor Sqft. | 864 |
| Second Floor Sqft. | 583 |
| Width | 24 |
| Depth | 36 |
| Levels | 2 |
| Bathrooms | 1 |
| Garage | 2 Car Spaces |
| Ext. Walls | 2x6 |
| Ext. Material | Siding Stucco |
| Ridge Height | 22-10 |
| Roof Material | Shingles |
| Roof Pitch | 12/12 |
| Roof Loads | 40 pounds snow load |
| Ceiling Features | Conventional Roof Frame |
| Main Ceiling | 10 |