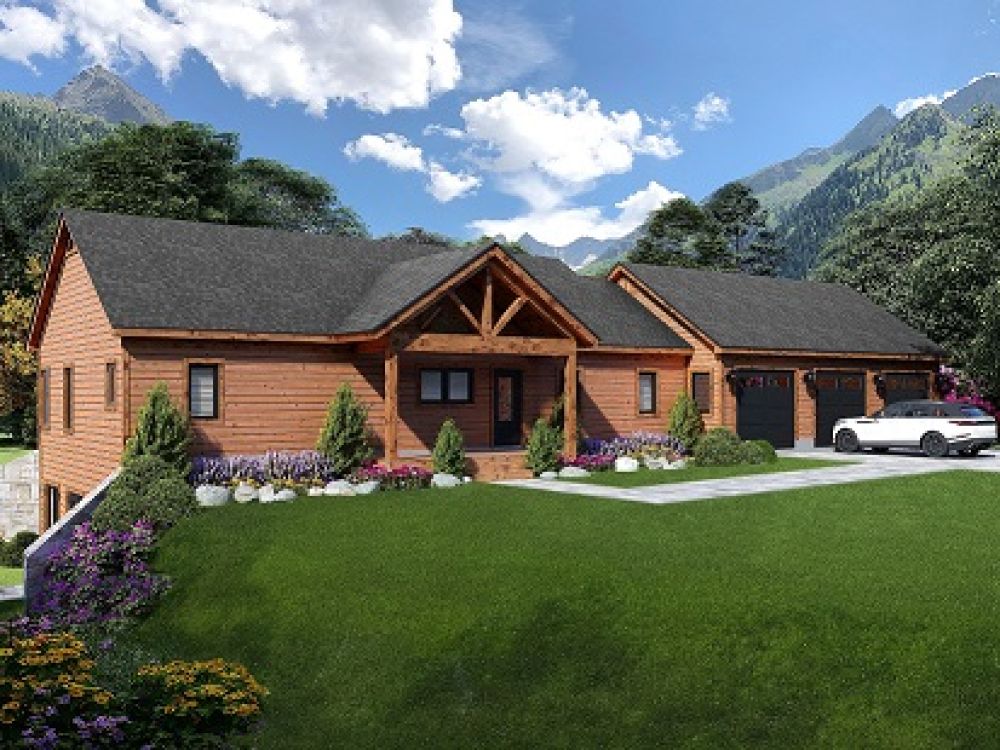#ALP-1D9J House Plan


| Total Sqft. | 1465 |
| First Floor Sqft. | 1465 |
| Basement Sqft. | 1494 |
| Unheated Sqft. | 1353 |
| Width | 90-11 |
| Depth | 50 |
| Levels | 1 |
| Bedrooms | 2 |
| Bathrooms | 2 |
| Garage | 3 Car Spaces |
| Garage Sqft. | 955 |
| Ext. Walls | 2x6 |
| Ext. Material | Wood |
| Roof Material | Shingles |
| Roof Pitch | 8/12 |
| Roof Loads | 40 pounds snow load |
| Ceiling Features | Cathedral vaulted ceiling in the master bedroom Vaulted front and rear porch Vaulted kitchen and great room |
| Main Ceiling | 9 |