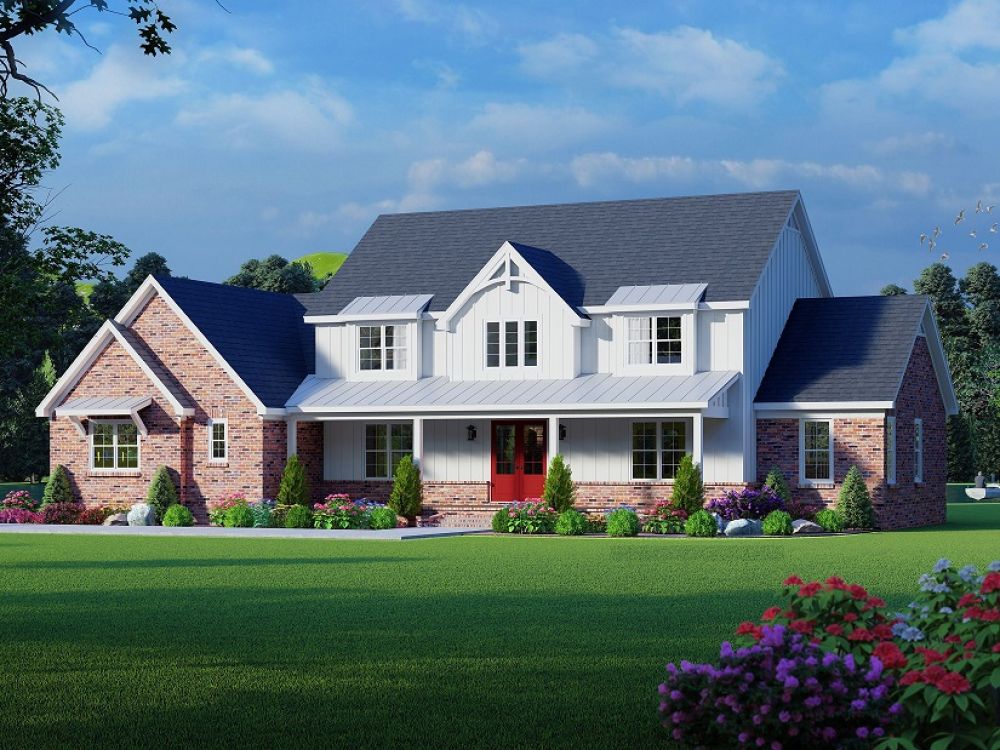#ALP-1D6J House Plan

| Total Sqft. | 3490 |
| First Floor Sqft. | 2298 |
| Second Floor Sqft. | 1192 |
| Width | 82 |
| Depth | 63-4 |
| Levels | 2 |
| Bedrooms | 4 |
| Bathrooms | 3 |
| Three Qtr. Bathrooms | 1 |
| Garage | 2 Car Spaces |
| Garage Sqft. | 594 |
| Ext. Walls | 2x4 |
| Ext. Material | Brick Board and Batten |
| Ridge Height | 31-1 |
| Roof Material | Metal Shingles |
| Roof Pitch | 9/12 |
| Additional Roof Pitches | 12/12 Secondary Pitch |
| Ceiling Features | Vaulted ceiling on the Rear Porch |
| Main Ceiling | 10 |
| Master Bed Loc. | 1 |