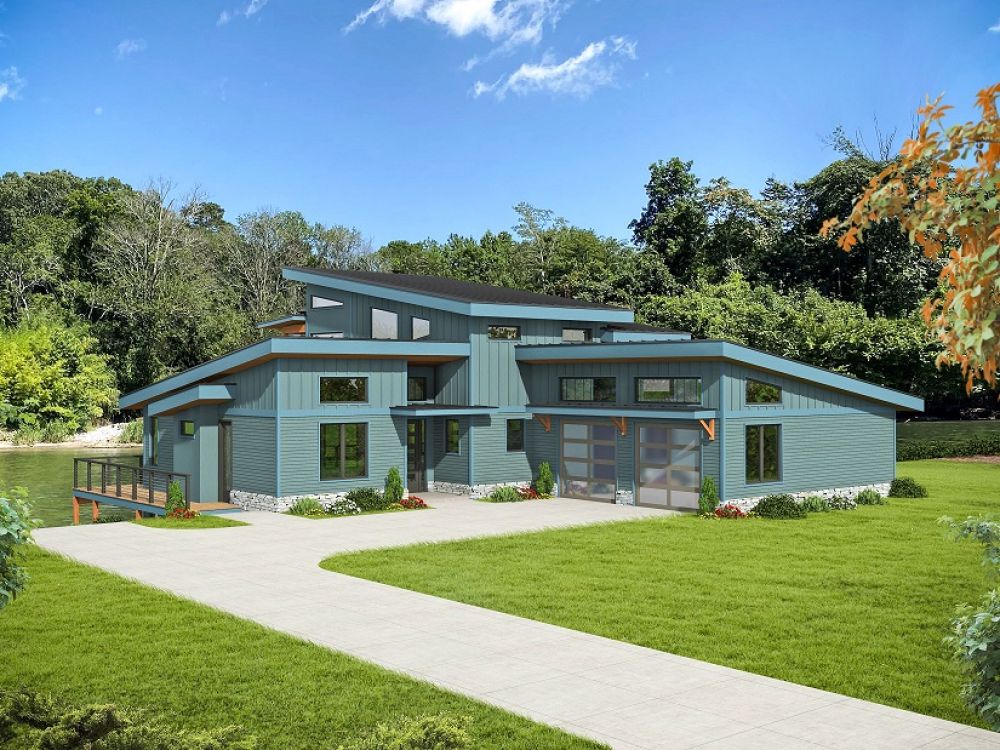#ALP-1D9B House Plan

| Total Sqft. | 3433 |
| First Floor Sqft. | 1448 |
| Second Floor Sqft. | 870 |
| Basement Sqft. | 335 |
| Finished Basement Sqft. | 1115 |
| Width | 64'-6" |
| Depth | 69' |
| Levels | 2 |
| Bedrooms | 4 |
| Bathrooms | 3 |
| Garage | 2 Car Spaces |
| Garage Sqft. | 775 |
| Ext. Walls | 2x6 |
| Ext. Material | Board and Batten Siding Stone |
| Ridge Height | 27' |
| Roof Material | Metal |
| Roof Pitch | 2/12 |
| Roof Loads | 10 lbs. Snow Load |
| Ceiling Features | Vaulted ceiling in the Master Bedroom, Master Bathroom, and 2-Car Garage. |
| Main Ceiling | 9' |
| Lower Ceiling | 9'-4" |
| Master Bed Loc. | 2 |