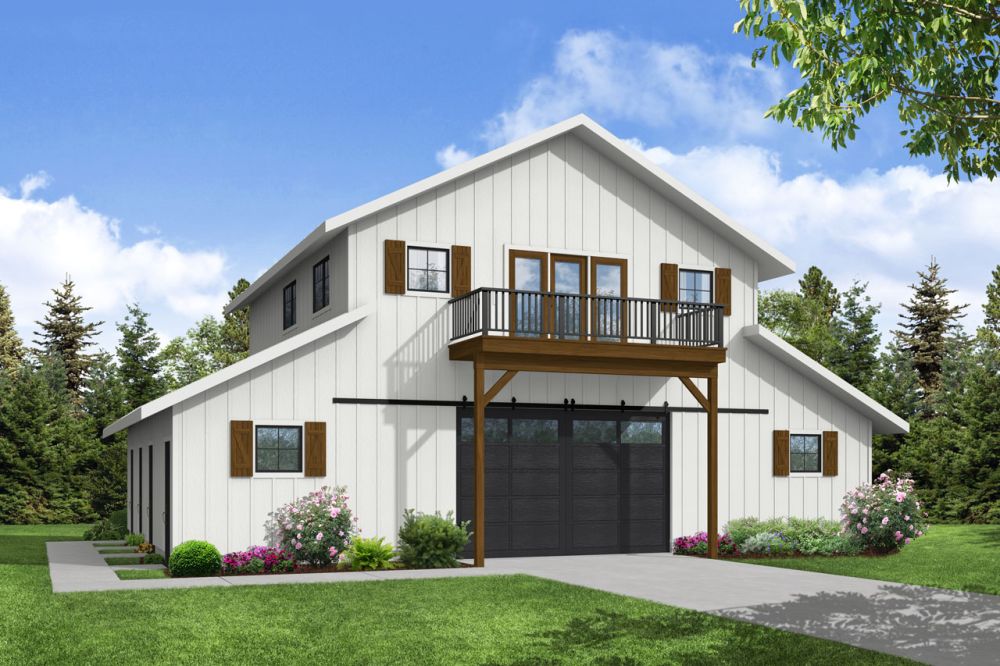#ALP-1D4H House Plan

This traditional style barn design features 3 stalls, generous storage, and an office all on the main floor. The Mud Room downstairs that contains the laundry room area has a full bath with a shower as well as a space for a fridge for animal medications. On the second floor there is a full-sized apartment with two bedrooms, each with a connecting full bathroom, bringing the total number of bathrooms in this dual use barn space to three. An open concept kitchen is home to an island for eating, as well as direct access to the second-floor balcony. There is one large 16’ x 10’ garage door in the front, with a pull through 10’ x 10’ garage door in the rear.

