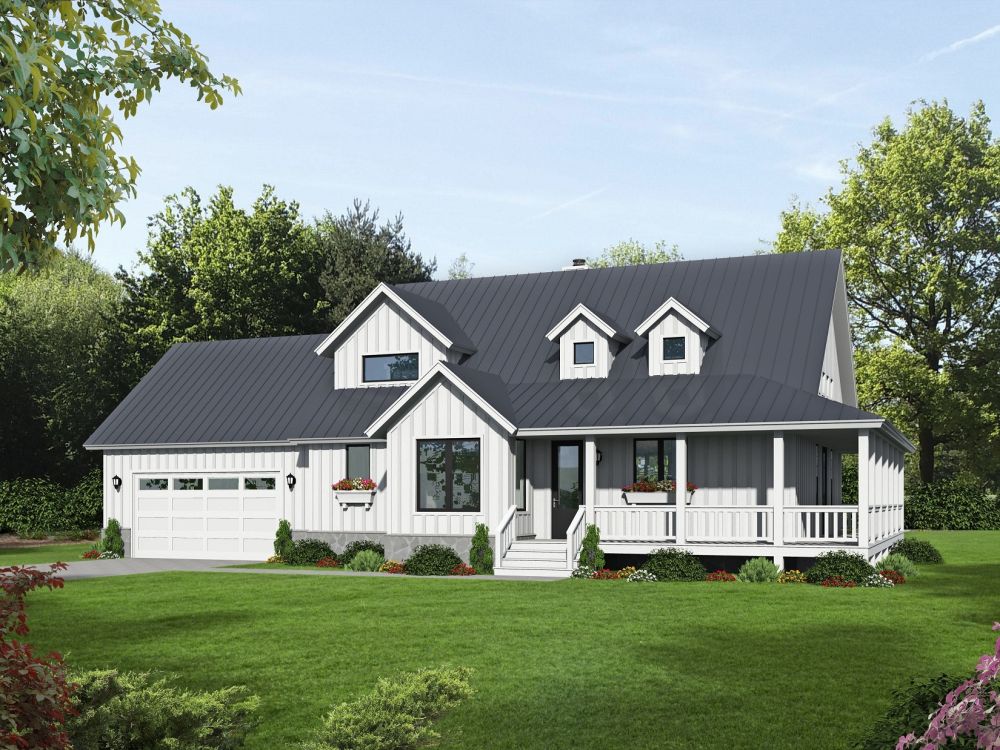#ALP-1B7B House Plan

When you first step into this house, you most likely will notice the vaulted ceiling at the entry, in the great room, in the kitchen, and in the dining room. As you walk around you will notice the utility room with a closet and a door to the garage, the closet also connects to the master bath. and of course, the master bath connects to the master suite. You also have a half bath, which would be very nice when guests come over! Then heading upstairs, first, there is a loft where you can look down at the great room and the kitchen. Then there is a second master suite, a third room, and a bathroom. There is also a bonus room, which can be turned into anything you would like!

