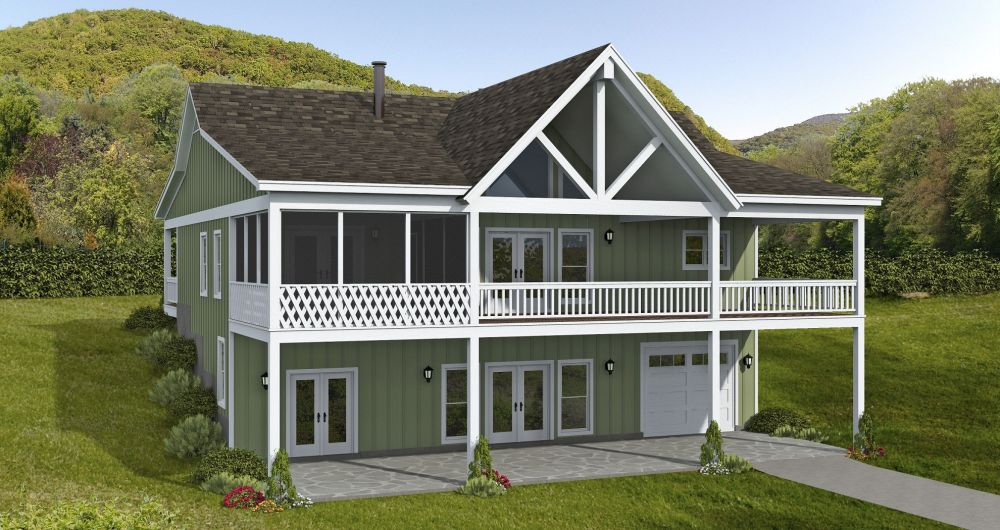#ALP-1E6P House Plan

The outdoor living area in this house plan is one of the best qualities!
The plan features a 15-foot front porch, with a front porch above it and a 10-foot covered deck in the back. The front porch on the second level has a 3-season room and an outdoor kitchen space.
On the basement level, there is a bedroom, a bathroom, a wet bar area, storage under the stairs, and a storage closet. On the second level is the master bedroom, and an additional bedroom and bathroom. The L-shaped kitchen has a large island with seating. The walk-in pantry is located in the mud room.

