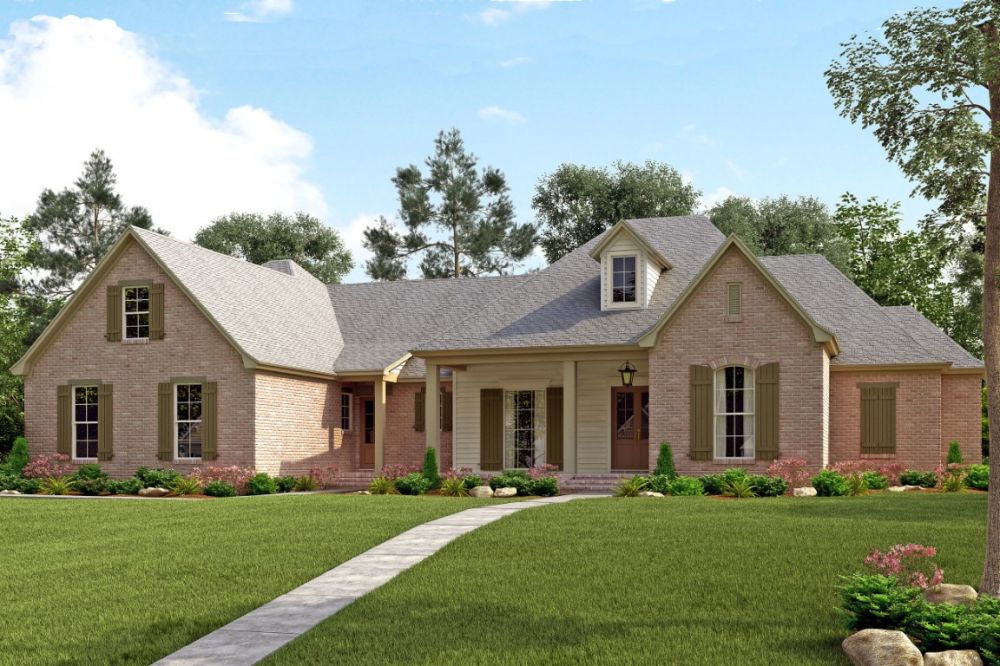#ALP-1B1X House Plan


| Total Sqft. | 3195 |
| First Floor Sqft. | 3195 |
| Width | 94-2 |
| Depth | 65-6 |
| Levels | 1 |
| Bedrooms | 4 |
| Bathrooms | 3 |
| Half Bathrooms | 1 |
| Garage | 3 Car Spaces |
| Garage Sqft. | 872 |
| Ext. Material | Brick Siding |
| Ridge Height | 28 |
| Roof Material | Shingles |
| Roof Pitch | 14/12 |