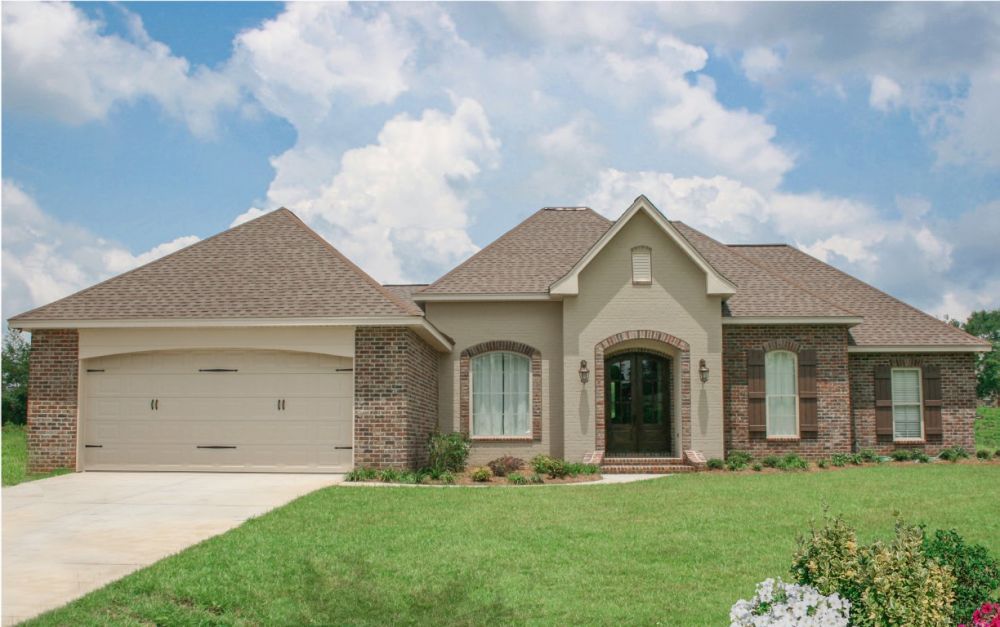#ALP-1A8W House Plan

This wonderful 4 bedroom 2 bath country French home has many features to offer your family. For starters, the large foyer, open dining room, great room, and kitchen create the "wow" feeling that we all deserve when you walk in the door. The great room offers 10' ceilings, a gas fireplace, and large windows open to the rear for those great views. The large kitchen is perfect for entertaining. It offers a large range, built-in pantry, island with raised bar, and lots of cabinet storage. The conveniently located utility room is oversized and includes a broom closet and locker area for the kids. The oversized master suite offers a large walk-in closet, separate sinks, a large jet tub, custom glass shower, separate linens, and an enclosed toilet room. With all these features and many more, this plan is sure to bring you and your family a wonderful living experience.
2992 Total square feet
** Purchase of CAD file includes unlimited use license, DWG files, PDF files, and ACAD

