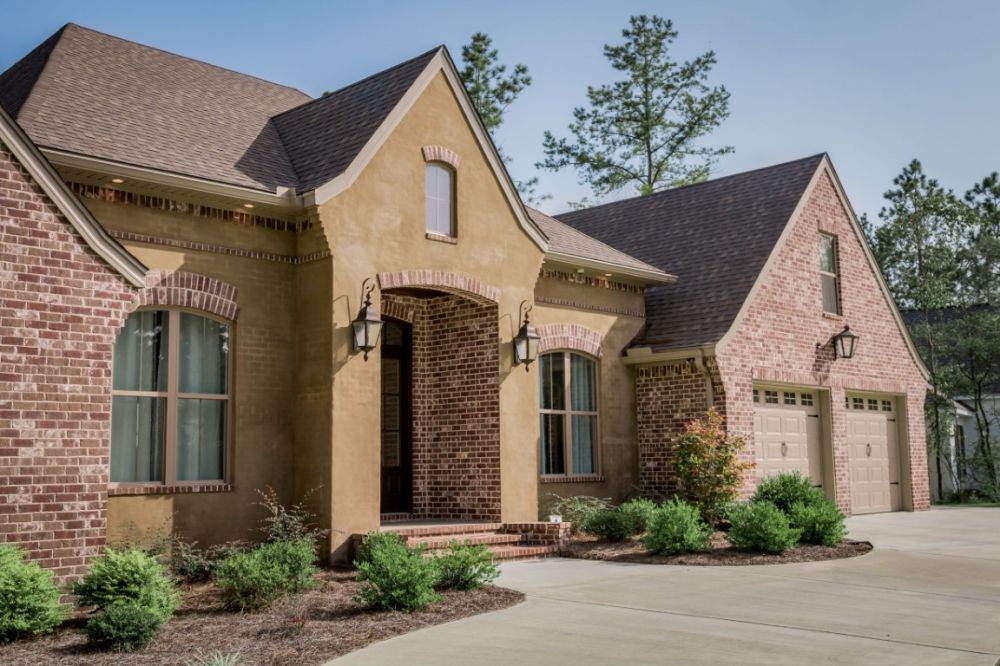#ALP-1B1P House Plan

Elegance abounds in this 3 bedroom, open-concept, French Country design. A beautiful formal dining space flanked by brick accent walls and timbers serves as a focal point when entering the foyer. An expansive great room with a gas log fireplace, built-in cabinets, and large windows offers great views of the exterior. A gourmet kitchen has all the amenities and also features hidden access to the large walk-in pantry. The luxury master suite provides dual vanities, a huge closet, and a walk-in shower with dual showerheads. The other two bedrooms are well-sized and share a large common bath. Several storage options are provided, and a flexible bonus room above the garage is perfect for a fourth bedroom, or a family entertainment space. Make this plan yours today!
4210 square feet under roof including garage and porches.

