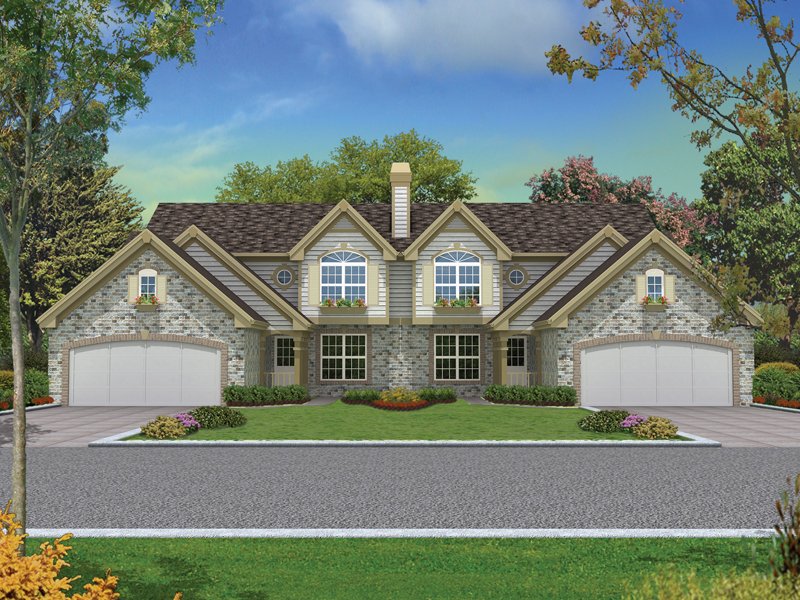#ALP-09FN House Plan

This home has great curb appeal thanks to multiple gables, brickwork, windows with shutters, and planter boxes. These units feature a sizable living area, dining space, a fireplace, an entry with a coat closet, and a nearby powder room. The well-equipped kitchen includes an island snack bar, a bayed breakfast room, a built-in pantry, corner windows above the sink, and a laundry room. The second floor has large bedrooms including a vaulted master bedroom with a luxury bath. Each unit has 1,629 square feet of living space, 3 bedrooms, 2 1/2 baths, 2-car garage.

