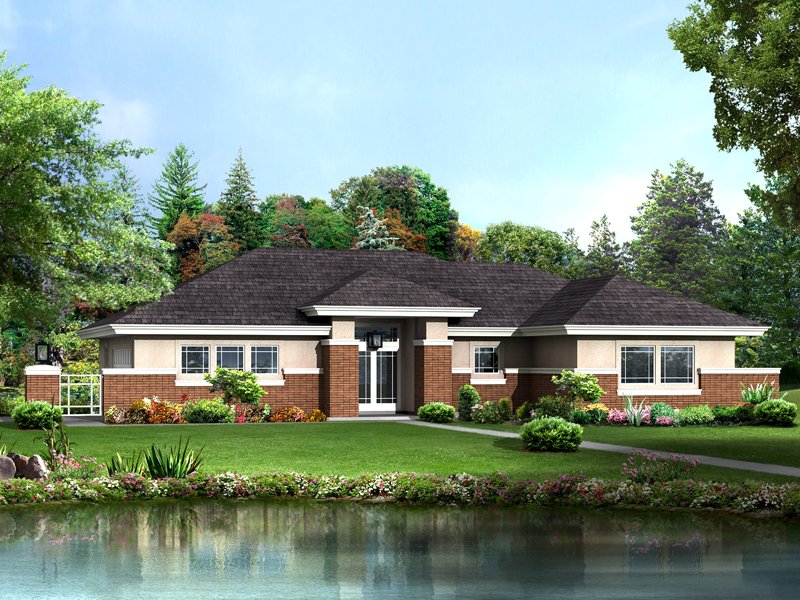#ALP-09LJ House Plan

This home boasts a prairie-style exterior with elegant sophistication. Double glass doors open to the entry foyer with a 10' volume ceiling and a convenient guest closet. The inviting great room enjoys a corner fireplace and 9' glass sliding doors to the rear patio. A snack bar, menu desk, cabinet pantry, and multiple cabinets galore are amenities of the L-shaped kitchen. The master bedroom has double-entry doors, a lush bath, a spacious walk-in closet, and a glass door to a private patio.

