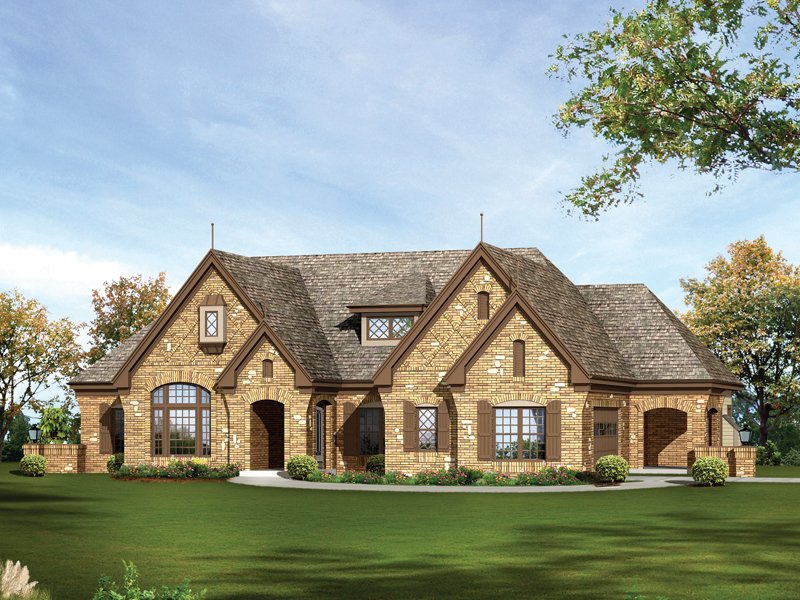#ALP-09K6 House Plan

The stunning exterior is designed with an amazing blend of brick, stone, diamond window grilles, board, and batten shutters. This home features R68 ceiling insulation, 2x6 wall construction with R33 insulated vinyl siding, triple-glazed insulated wood windows and doors, and a cedar shake roof that provide energy efficiency. All halls, doorways, and rooms accommodate wheelchair access. A fireplace with flanking shelves and space for an optional elevator are features of the great room that is open to a bright atrium on the lower level with an additional 100 square feet.

