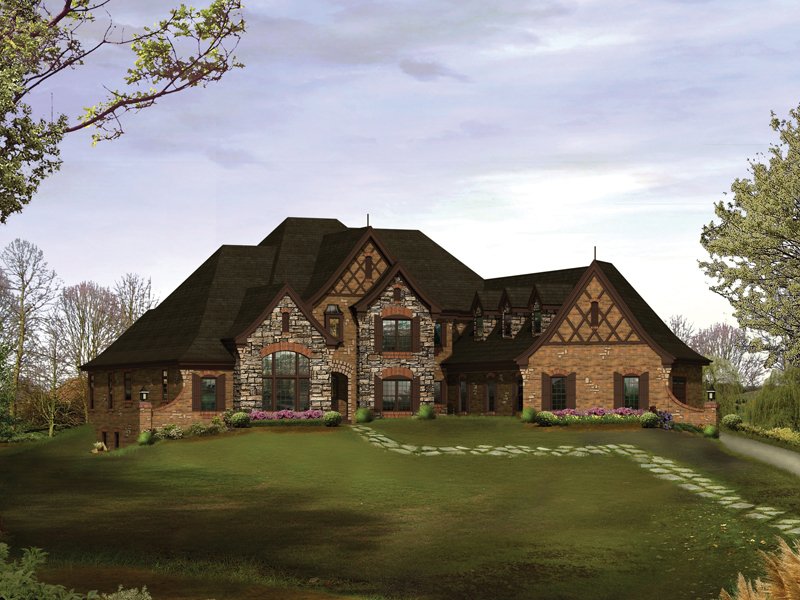#ALP-09K1 House Plan


| Total Sqft. | 6088 |
| First Floor Sqft. | 4294 |
| Second Floor Sqft. | 1794 |
| Width | 84-67 |
| Depth | 125-25 |
| Levels | 2 |
| Bedrooms | 4 |
| Bathrooms | 4 |
| Half Bathrooms | 2 |
| Garage | 5 Car Spaces |
| Ext. Walls | 2x4 |
| Ext. Material | Brick Stone |
| Roof Material | Shingles |