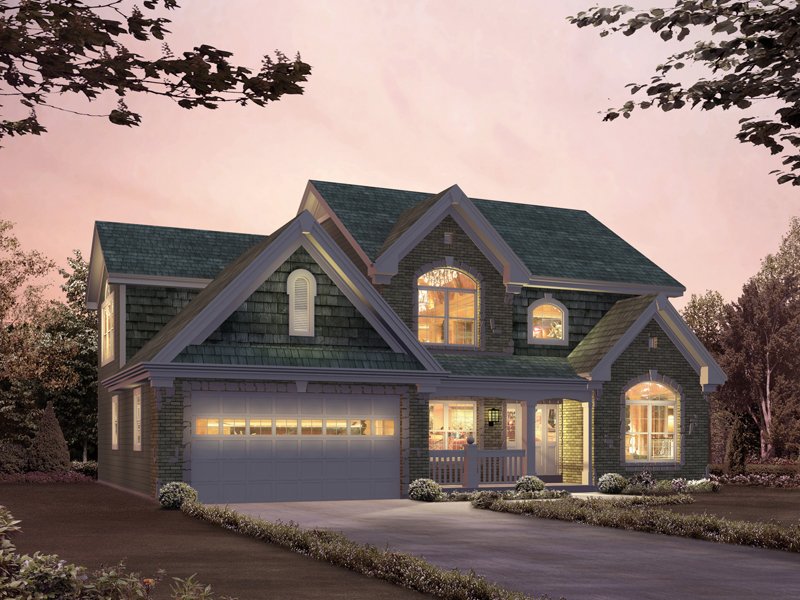#ALP-09JW House Plan


| Total Sqft. | 2764 |
| First Floor Sqft. | 1432 |
| Second Floor Sqft. | 1332 |
| Width | 52 |
| Depth | 42-33 |
| Levels | 2 |
| Bedrooms | 4 |
| Bathrooms | 2 |
| Half Bathrooms | 1 |
| Garage | 2 Car Spaces |
| Ext. Walls | 2x4 |
| Ext. Material | Siding |
| Roof Material | Shingles |