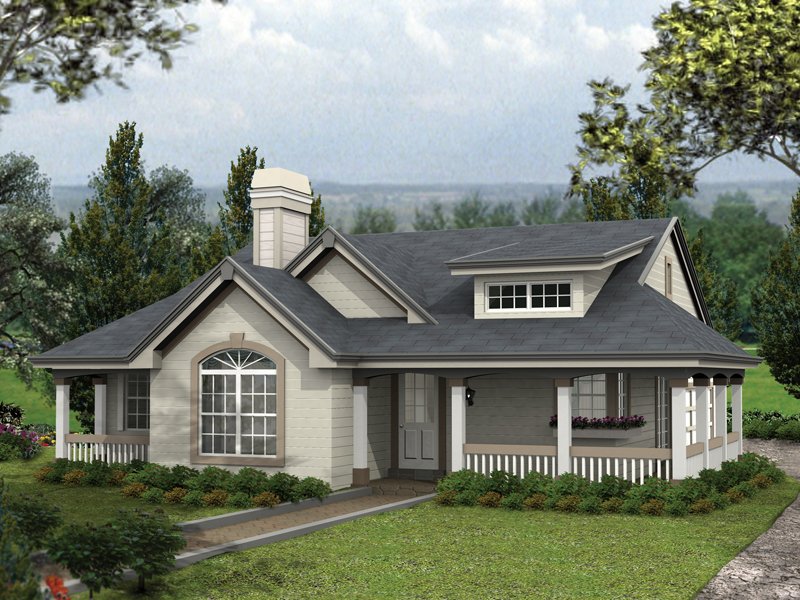#ALP-09GU House Plan


| Total Sqft. | 1316 |
| First Floor Sqft. | 1316 |
| Width | 45 |
| Depth | 48-33 |
| Levels | 1 |
| Bedrooms | 2 |
| Bathrooms | 2 |
| Garage | 2 Car Spaces |
| Ext. Walls | 2x4 |
| Roof Material | Shingles |