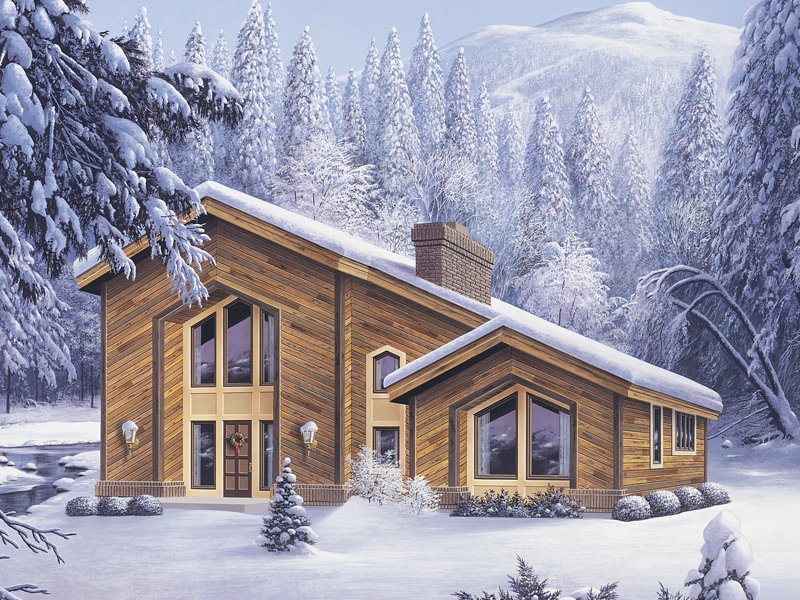#ALP-09DK House Plan


| Total Sqft. | 1711 |
| First Floor Sqft. | 1314 |
| Second Floor Sqft. | 397 |
| Width | 40-67 |
| Depth | 36-33 |
| Levels | 2 |
| Bedrooms | 2 |
| Bathrooms | 2 |
| Half Bathrooms | 1 |
| Ext. Walls | 2x4 |
| Ext. Material | Siding |
| Roof Material | Shingles |