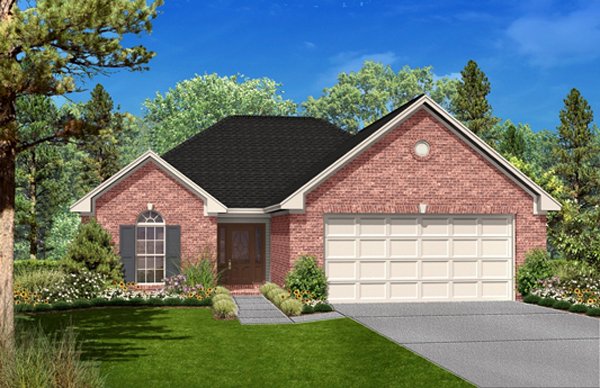#ALP-09BS House Plan

This narrow lot 3 bedroom 2 bath split plan has many great features to offer. The large foyer welcomes you when you enter the door. The large living room, with fireplace, opens into the kitchen and dining area for a large open feel. The rear covered porch is located conveniently for entertaining and those relaxing summer days. The large kitchen has a raised bar and pantry with lots of cabinet space. This plan also has a large utility room and lots of storage. The guest bath offers compartmented areas for convenience. The luxurious master suite offers a large master closet, whirlpool tub, large shower, compartmented toilet, and dual sinks. With this many features, this plan is sure to be perfect for you and your family.

